1172 S Zeno Way #D
Aurora, CO 80017 — Arapahoe county
Price
$234,900
Sqft
544.00 SqFt
Baths
1
Beds
1
Description
Welcome to this inviting condominium, nestled in a sought-after neighborhood just outside of Denver. This home has been thoughtfully remodeled to create a space that's both functional and welcoming. In the bathroom, new fixtures including a vanity, toilet, and mirrors provide a modern touch. This home benefits from fresh paint and new flooring, giving it a contemporary and clean look. The interior boasts vaulted ceilings in the main living room, enhancing the sense of open space. The kitchen is well-equipped with matching appliances, suited for everyday cooking and entertaining. One of the key conveniences of this home is the in-unit washer and dryer, adding to the comfort of modern living. The private balcony serves as a quaint retreat for relaxation, complemented by an exterior storage shed for additional space. Parking is made easy with a dedicated deeded space and ample guest parking. The community offers a pool and common area, with the added benefit of most utilities included in the HOA fees. Natural light is abundant in this unit, with a bay window in the living room and numerous skylights. The inclusion of a fireplace adds a cozy ambiance, perfect for Denver's varied seasons. This home's location is a standout feature, situated near downtown Denver. Residents will enjoy easy access to restaurants, shopping, and entertainment, as well as proximity to Denver International Airport and local breweries. If you are looking for a modern, convenient home in a lively area just outside of Denver, this condominium is an excellent choice. Schedule your showing today! Information provided herein is from sources deemed reliable but not guaranteed and is provided without the intention that any buyer rely upon it. Listing Broker takes no responsibility for its accuracy and all information must be independently verified by buyers.
Property Level and Sizes
SqFt Lot
436.00
Lot Features
Block Counters, Ceiling Fan(s), High Ceilings, High Speed Internet, Open Floorplan, Vaulted Ceiling(s)
Lot Size
0.01
Common Walls
2+ Common Walls
Interior Details
Interior Features
Block Counters, Ceiling Fan(s), High Ceilings, High Speed Internet, Open Floorplan, Vaulted Ceiling(s)
Appliances
Dishwasher, Disposal, Dryer, Oven, Refrigerator, Washer
Laundry Features
In Unit
Electric
Central Air
Flooring
Vinyl
Cooling
Central Air
Heating
Forced Air, Natural Gas
Fireplaces Features
Living Room, Wood Burning
Utilities
Cable Available, Electricity Connected, Internet Access (Wired), Natural Gas Connected
Exterior Details
Features
Balcony, Barbecue
Water
Public
Sewer
Public Sewer
Land Details
Road Frontage Type
Public
Road Responsibility
Public Maintained Road
Road Surface Type
Paved
Garage & Parking
Parking Features
Asphalt, Guest
Exterior Construction
Roof
Composition
Construction Materials
Frame, Wood Siding
Exterior Features
Balcony, Barbecue
Window Features
Bay Window(s), Double Pane Windows, Skylight(s), Window Coverings
Builder Source
Public Records
Financial Details
Previous Year Tax
1175.00
Year Tax
2022
Primary HOA Name
Quail Run
Primary HOA Phone
303-368-8756
Primary HOA Amenities
Clubhouse, Fitness Center, Pool, Tennis Court(s)
Primary HOA Fees Included
Insurance, Maintenance Grounds, Maintenance Structure, Sewer, Snow Removal, Water
Primary HOA Fees
440.00
Primary HOA Fees Frequency
Monthly
Location
Schools
Elementary School
Arkansas
Middle School
Mrachek
High School
Rangeview
Walk Score®
Contact me about this property
James T. Wanzeck
RE/MAX Professionals
6020 Greenwood Plaza Boulevard
Greenwood Village, CO 80111, USA
6020 Greenwood Plaza Boulevard
Greenwood Village, CO 80111, USA
- (303) 887-1600 (Mobile)
- Invitation Code: masters
- jim@jimwanzeck.com
- https://JimWanzeck.com
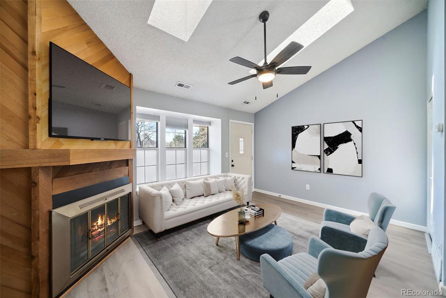
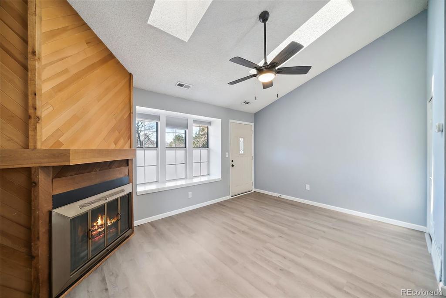
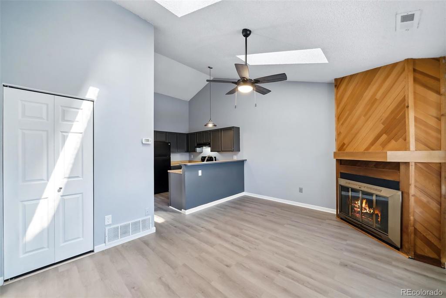
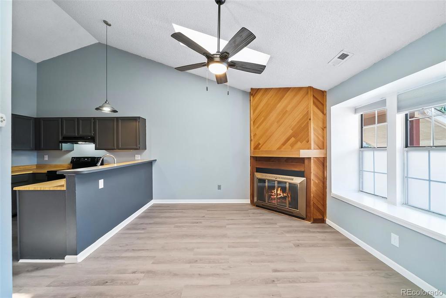
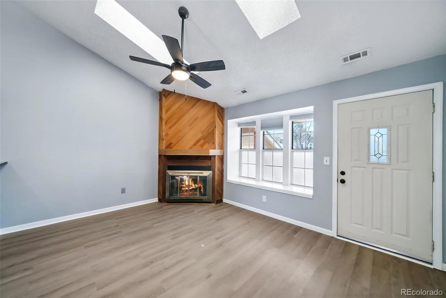
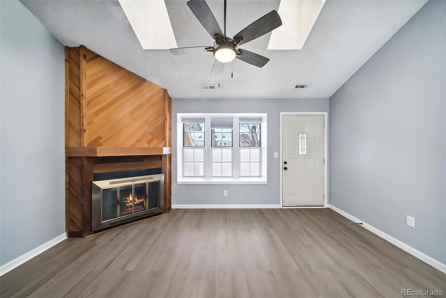
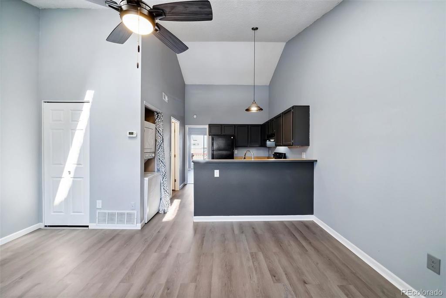
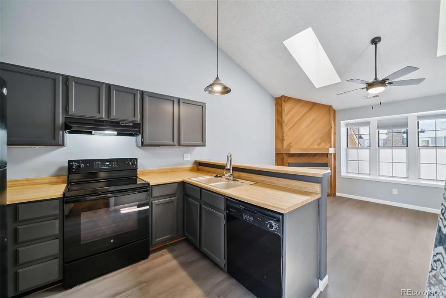
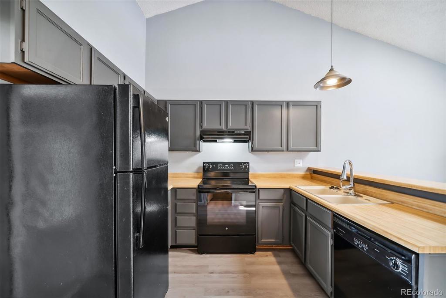
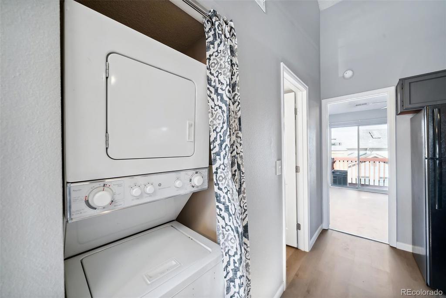
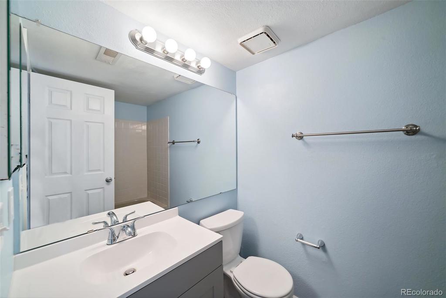
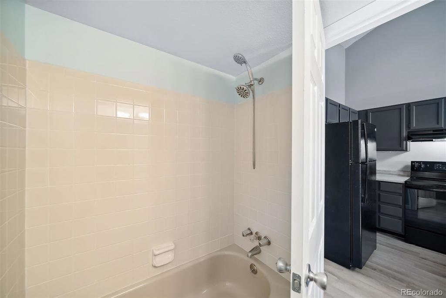
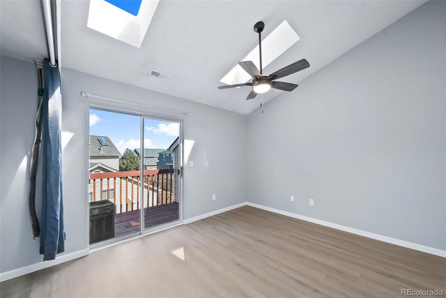
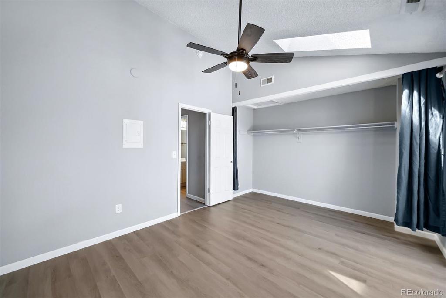
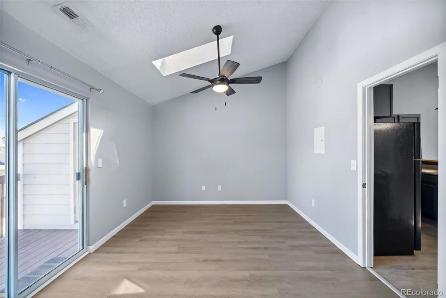
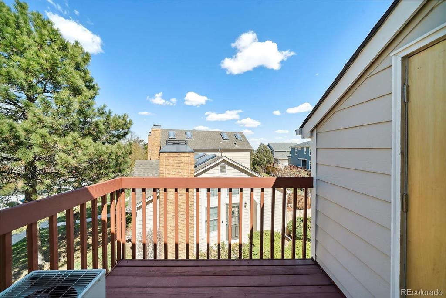
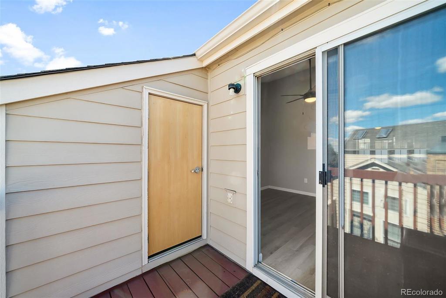
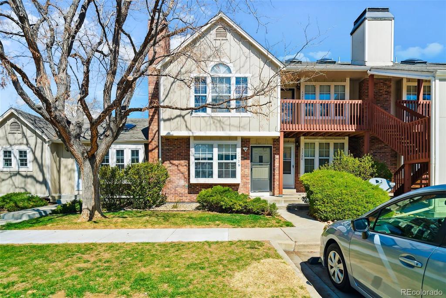
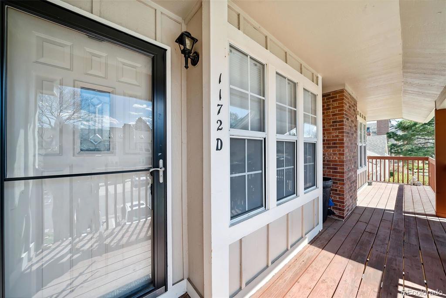
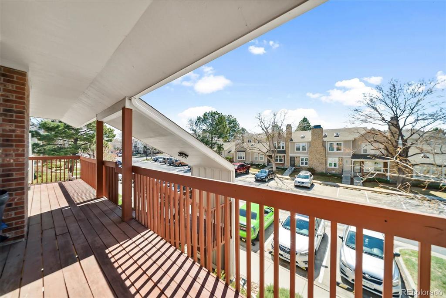
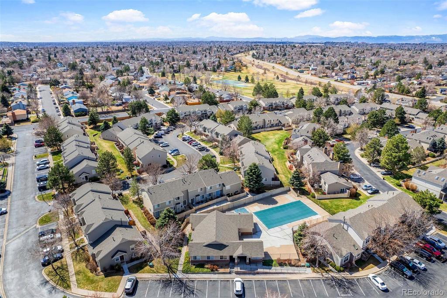
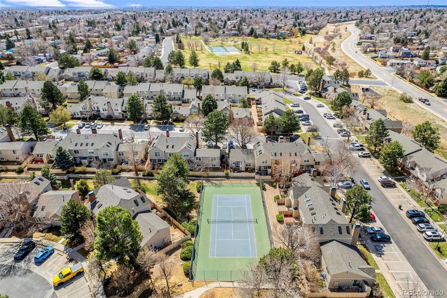
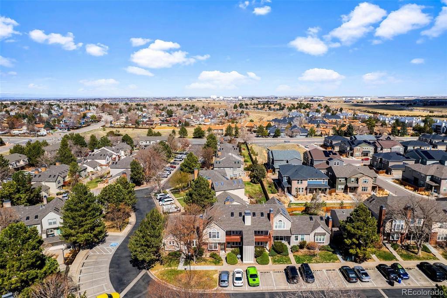
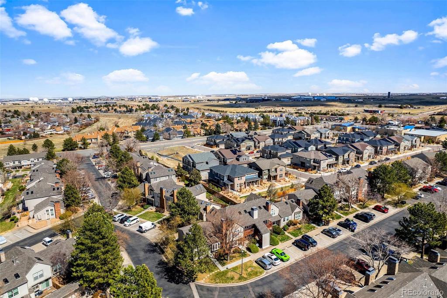
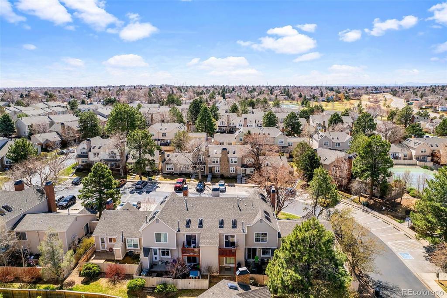
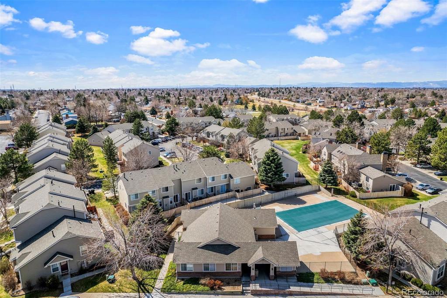
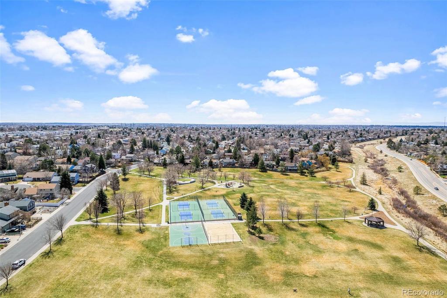


 Menu
Menu
 Schedule a Showing
Schedule a Showing

