5728 Clover Ridge Circle
Castle Rock, CO 80104 — Douglas county
Price
$856,975
Sqft
5259.00 SqFt
Baths
5
Beds
5
Description
Welcome to Carriage Hills @ Crystal Valley Ranch nestled within the picturesque landscape of Castle Rock. This thoughtfully crafted community offers The Pinnacle Clubhouse, Pool, Fitness Room, Recreation Center, Dog Park @ Pinnacle Park and Sports Park for your enjoyment. In addition to these and other regional amenities, we are pleased to present this Extended Dillon Plan, ideally located on a Premium Lot overlooking Extensive Open Space. Taking a tour throughout the home, visions of friends, family and loved ones spending quality time should fill your thoughts. They will enjoy the Extended Family Room by the Gas Fireplace, whipping up homemade treats in the Gourmet Kitchen while sneaking into the Butler's Pantry to create a tasty beverage. As others hustle upstairs to the Extended Loft making provisions for cards, movie night or those raucous slumber parties, some may casually step out onto the Extended Covered Deck gazing at the wildlife as others rustle downstairs into the Finished Basement grabbing a quick snack from the wet bar, considering whether to head out to the Xeriscaped Backyard for a relaxing, Luxury Hot Tub therapy. The home offers Versatility and Customizable Spaces to create unique experiences., such as, a craft room, nursery, dry goods storage, hobby room, yoga/massage retreat or additional sleeping accommodations. The Gourmet Crown Molded Cabinets, Plush 1/2" 8# Padded Carpeting, Neutral Designer Colors, 6" Hardwoods and Stylish Tile round out the Luxury Upgrades. As inventories across Colorado continue to lag far behind Strong Buyer Demand, here's another Ideal Opportunity to enjoy a Quick Closing (Delivery of Deed w/ Funding) with Immediate Possession! Make sure you're aware of the new, higher loan limits heading into 2022. Enjoy previewing the attached HD Virtual/Aerial Drone Tour and set your personal showing today.
Property Level and Sizes
SqFt Lot
8770.00
Lot Features
Ceiling Fan(s), Five Piece Bath, Granite Counters, Spa/Hot Tub, Walk-In Closet(s), Wet Bar
Lot Size
0.20
Foundation Details
Slab
Basement
Finished,Full,Sump Pump,Walk-Out Access
Base Ceiling Height
9'
Interior Details
Interior Features
Ceiling Fan(s), Five Piece Bath, Granite Counters, Spa/Hot Tub, Walk-In Closet(s), Wet Bar
Appliances
Dishwasher, Double Oven, Dryer, Gas Water Heater, Microwave, Refrigerator, Sump Pump, Washer
Electric
Central Air
Flooring
Carpet, Tile
Cooling
Central Air
Heating
Forced Air, Natural Gas
Fireplaces Features
Family Room, Gas
Utilities
Cable Available, Electricity Connected, Natural Gas Connected
Exterior Details
Features
Gas Grill, Gas Valve, Rain Gutters, Spa/Hot Tub
Patio Porch Features
Covered,Deck,Front Porch,Patio
Lot View
Meadow,Valley
Water
Public
Sewer
Public Sewer
Land Details
PPA
4350000.00
Road Frontage Type
Public Road
Road Responsibility
Public Maintained Road
Road Surface Type
Paved
Garage & Parking
Parking Spaces
1
Parking Features
Concrete, Floor Coating
Exterior Construction
Roof
Composition
Construction Materials
Frame, Other
Architectural Style
Traditional
Exterior Features
Gas Grill, Gas Valve, Rain Gutters, Spa/Hot Tub
Window Features
Window Coverings
Security Features
Carbon Monoxide Detector(s),Security System,Smoke Detector(s),Video Doorbell
Builder Name 1
Richmond American Homes
Financial Details
PSF Total
$165.43
PSF Finished
$173.10
PSF Above Grade
$246.74
Previous Year Tax
4907.00
Year Tax
2020
Primary HOA Management Type
Professionally Managed
Primary HOA Name
AMI Llc
Primary HOA Phone
720.633.9722
Primary HOA Website
cvrmasterhoa.com
Primary HOA Amenities
Clubhouse,Fitness Center,Park,Pool
Primary HOA Fees Included
Trash
Primary HOA Fees
91.25
Primary HOA Fees Frequency
Monthly
Primary HOA Fees Total Annual
1095.00
Primary HOA Status Letter Fees
$100
Location
Schools
Elementary School
South Ridge
Middle School
Mesa
High School
Douglas County
Walk Score®
Contact me about this property
James T. Wanzeck
RE/MAX Professionals
6020 Greenwood Plaza Boulevard
Greenwood Village, CO 80111, USA
6020 Greenwood Plaza Boulevard
Greenwood Village, CO 80111, USA
- (303) 887-1600 (Mobile)
- Invitation Code: masters
- jim@jimwanzeck.com
- https://JimWanzeck.com
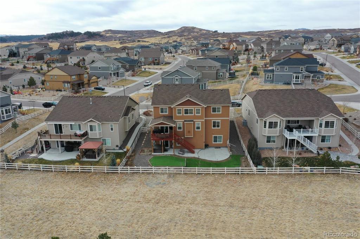
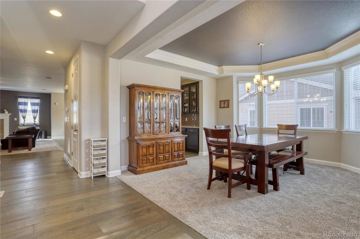
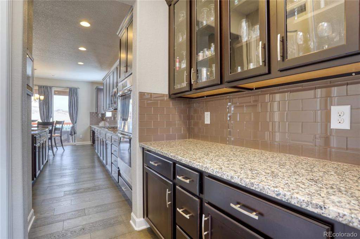
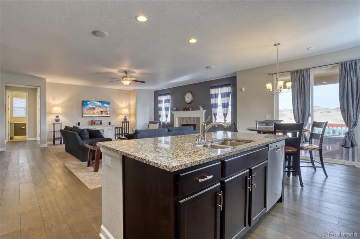
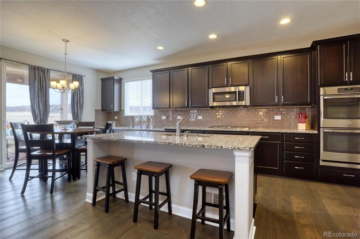
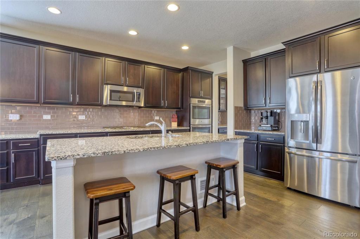
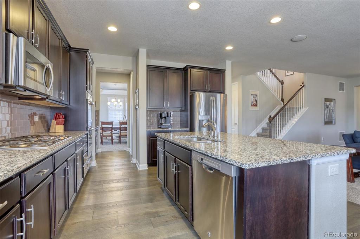
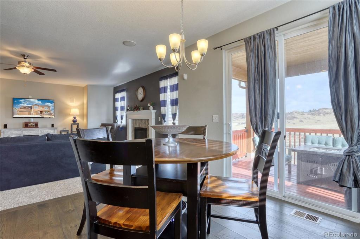
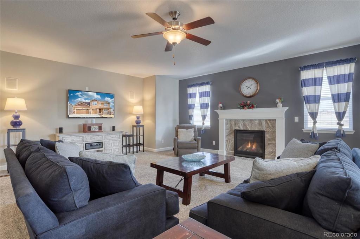
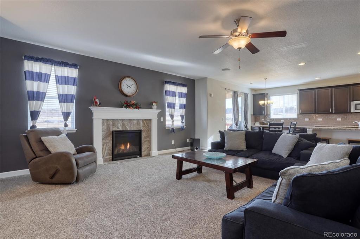
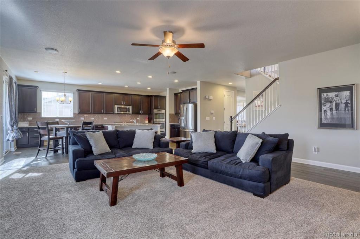
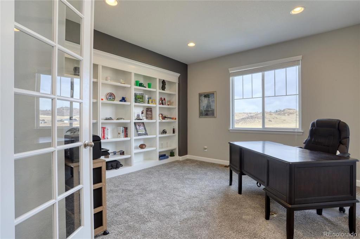
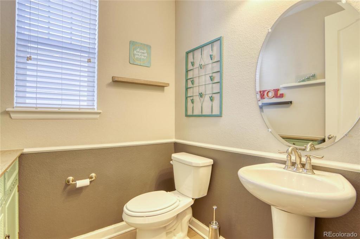
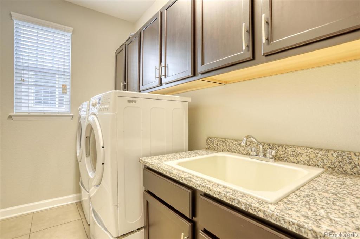
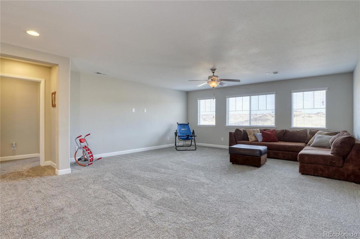
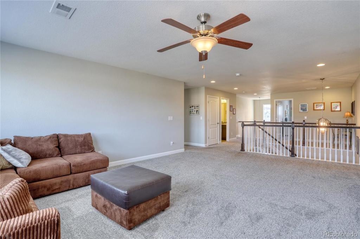
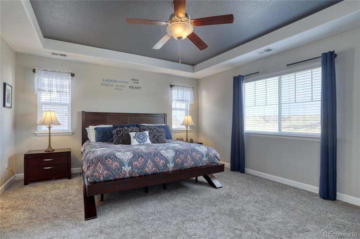
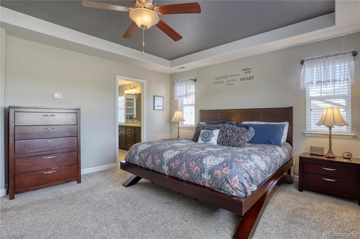
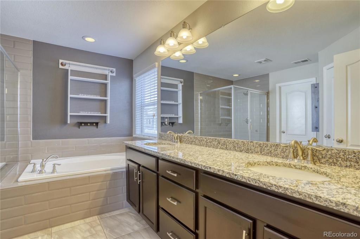
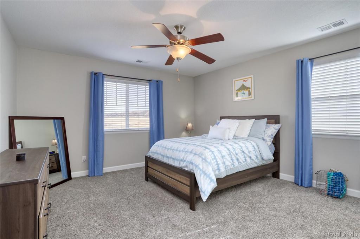
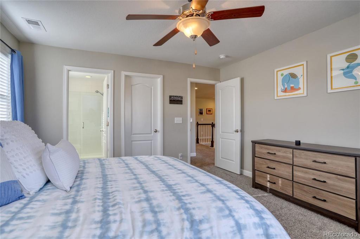
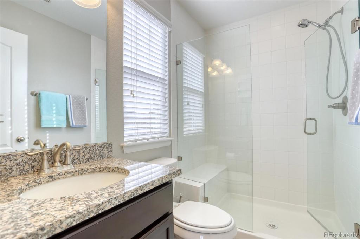
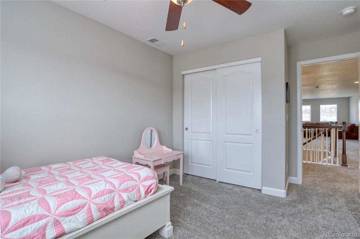
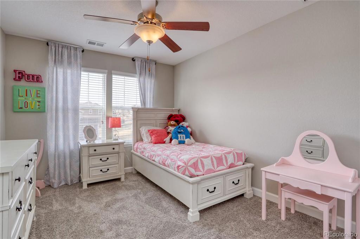
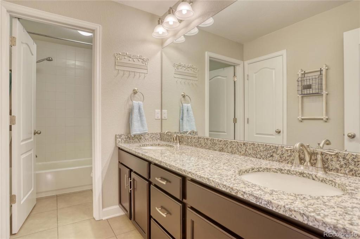
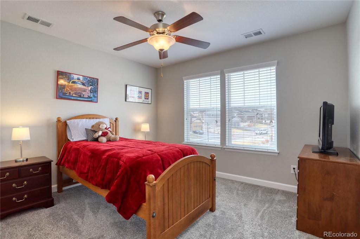
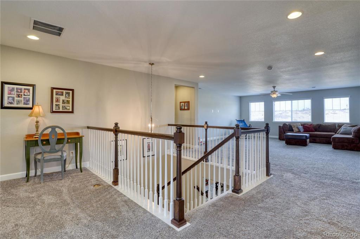
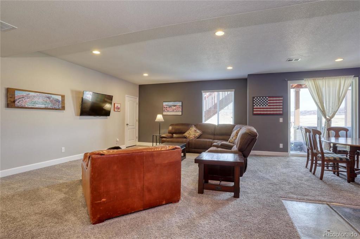
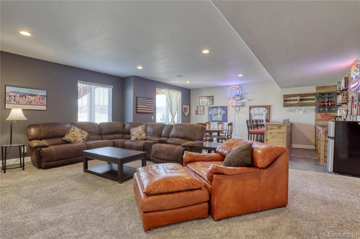
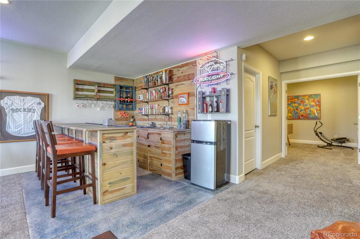
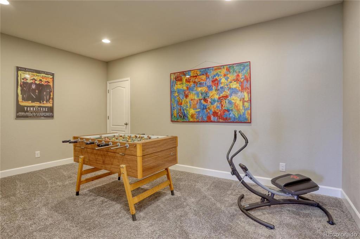
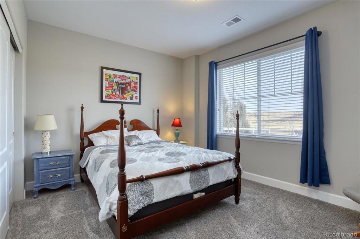
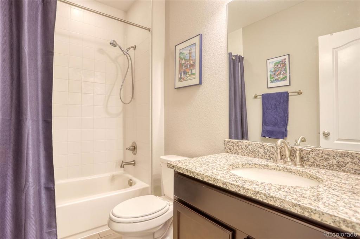
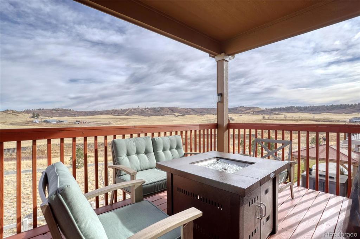
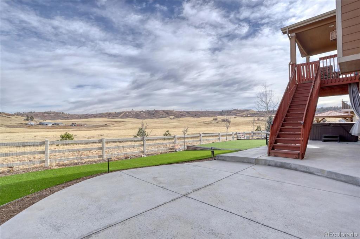
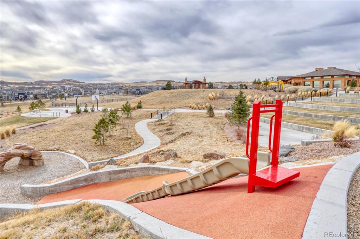
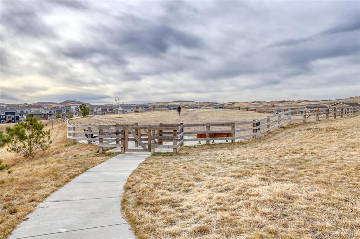
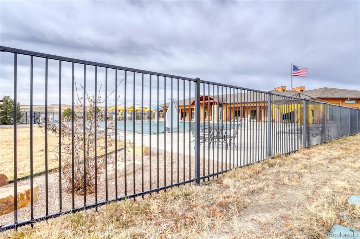
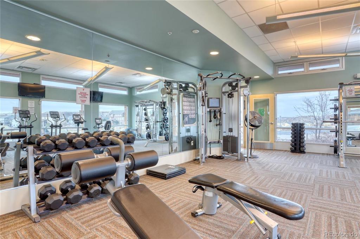
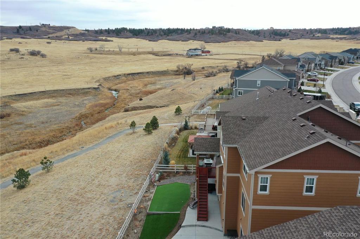


 Menu
Menu


