1841 S Sherman Street
Denver, CO 80210 — Denver county
Price
$900,000
Sqft
2255.00 SqFt
Baths
2
Beds
3
Description
Welcome to this Stunning Denver home dripping with character on an oversized lot zoned for your addition and future ADU! Located on an amazing quintessential block in coveted Platt Park - every detail makes this home beautifully unique from the exposed brick, original doors, soaring ceilings, beautiful wood floors, freshly redone upstairs bath and amazing backyard retreat! The modern two-toned kitchen with new appliances is perfect for entertaining and cooking up your favorite recipes. Dining room features a beautiful bay window just off the living room with a wood burning fireplace. Light and bright sunroom works for sitting area or office space! Upstairs bathroom is brand new with 72-in 2 person slipper tub and rainfall shower head! Large basement is perfect for movies or game night! The detached 2-car garage provides plenty of storage space and extra convenience for all of your Colorado gear -OR- take it down and build your brand new dream garage complete with apartment / Mother-in-Law. The large yard is beautiful - complete with a peach tree, hybrid cherry tree and 40 years of organic soil for the gardener in you! This quiet central location is highly sought after, steps away from Old South Pearl street popular for its shops and restaurants and the famous Summer Farmers Market. Easy access to DU, I-25, Broadway shops and restaurants, Wash Park and all that Platt Park has to offer. This home is ready for you to make it just your own! Note: Architectural plans are in the supplements for review, these had already been permitted with the city. Reach out to listing agent with questions.
Property Level and Sizes
SqFt Lot
6250.00
Lot Features
Ceiling Fan(s), Quartz Counters, Smoke Free
Lot Size
0.14
Basement
Partial
Interior Details
Interior Features
Ceiling Fan(s), Quartz Counters, Smoke Free
Appliances
Cooktop, Dishwasher, Dryer, Gas Water Heater, Refrigerator, Self Cleaning Oven, Washer
Electric
Evaporative Cooling
Flooring
Wood
Cooling
Evaporative Cooling
Heating
Baseboard
Fireplaces Features
Family Room
Exterior Details
Features
Garden
Patio Porch Features
Covered,Deck,Front Porch
Water
Public
Sewer
Public Sewer
Land Details
PPA
6534200.00
Garage & Parking
Parking Spaces
1
Exterior Construction
Roof
Composition
Construction Materials
Brick
Architectural Style
Denver Square
Exterior Features
Garden
Window Features
Bay Window(s), Skylight(s), Storm Window(s)
Security Features
Radon Detector
Builder Source
Public Records
Financial Details
PSF Total
$405.67
PSF Finished
$463.89
PSF Above Grade
$593.25
Previous Year Tax
3367.00
Year Tax
2020
Primary HOA Fees
0.00
Location
Schools
Elementary School
Asbury
Middle School
Grant
High School
South
Walk Score®
Contact me about this property
James T. Wanzeck
RE/MAX Professionals
6020 Greenwood Plaza Boulevard
Greenwood Village, CO 80111, USA
6020 Greenwood Plaza Boulevard
Greenwood Village, CO 80111, USA
- (303) 887-1600 (Mobile)
- Invitation Code: masters
- jim@jimwanzeck.com
- https://JimWanzeck.com
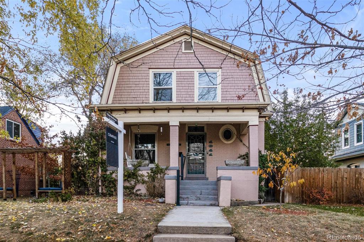
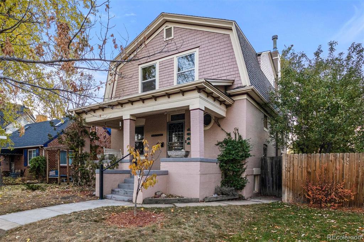
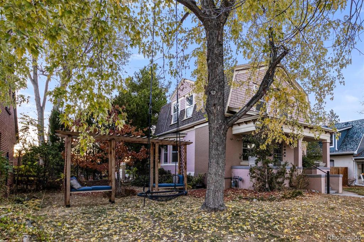
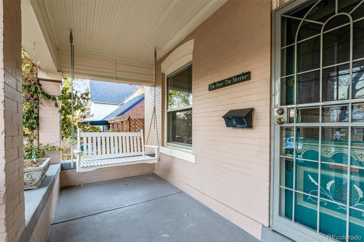
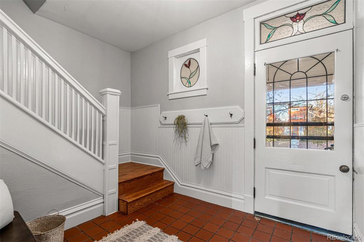
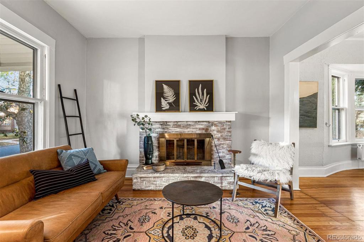
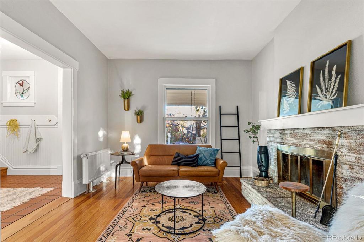
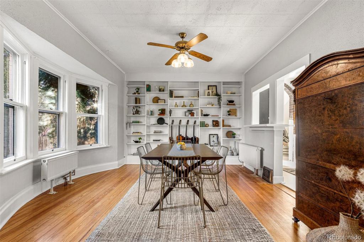
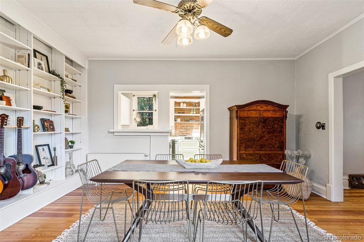
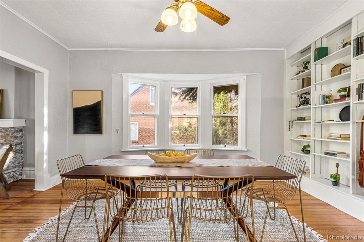
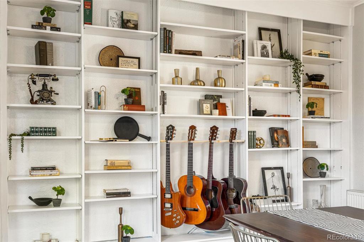
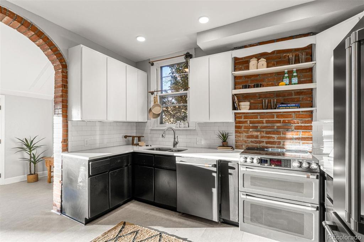
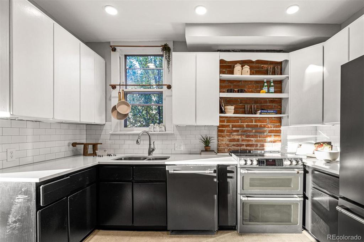
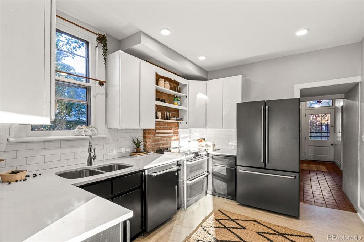
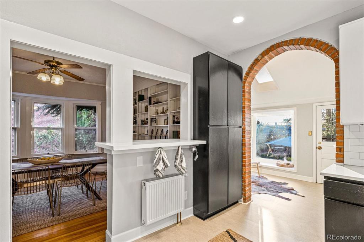
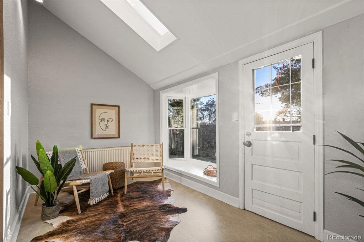
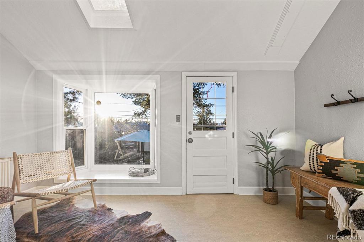
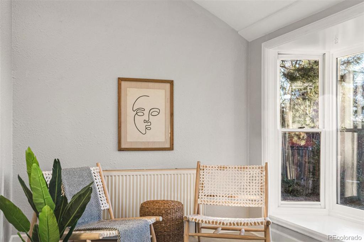
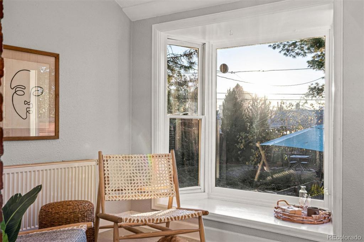
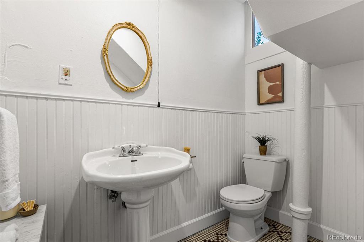
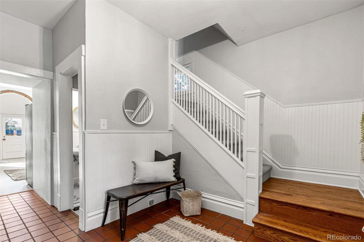
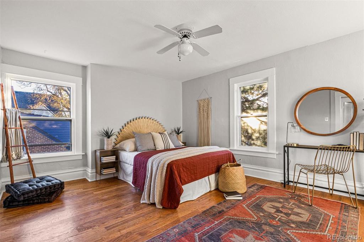
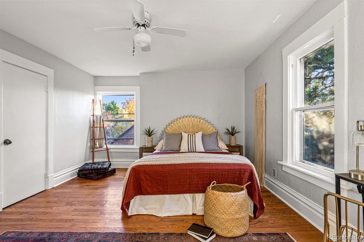
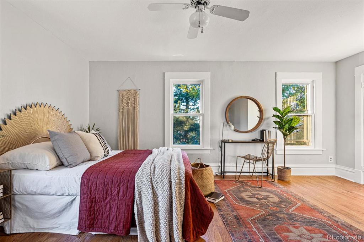
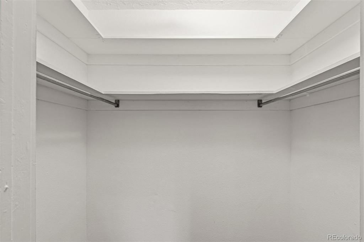
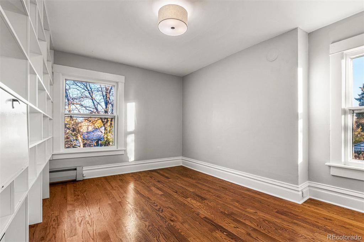
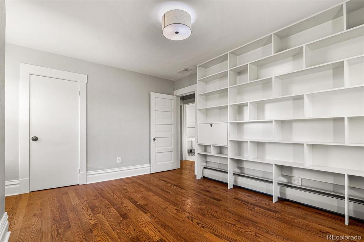
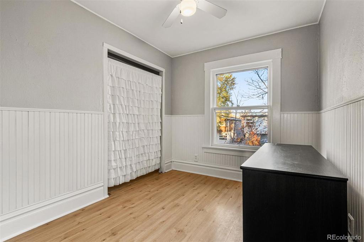
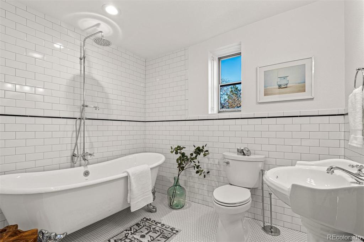
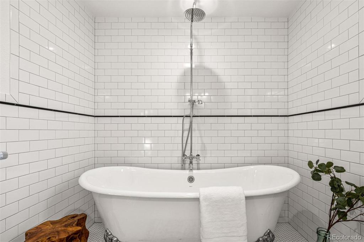
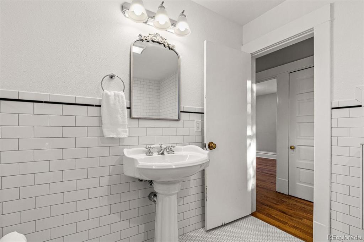
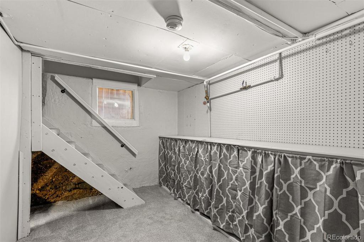
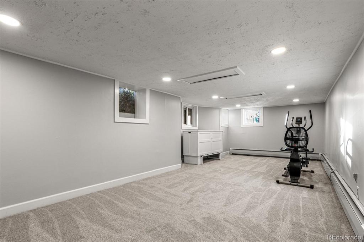
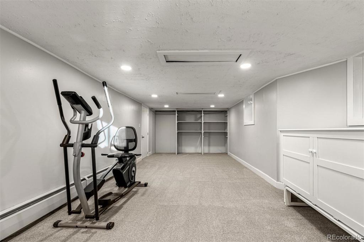
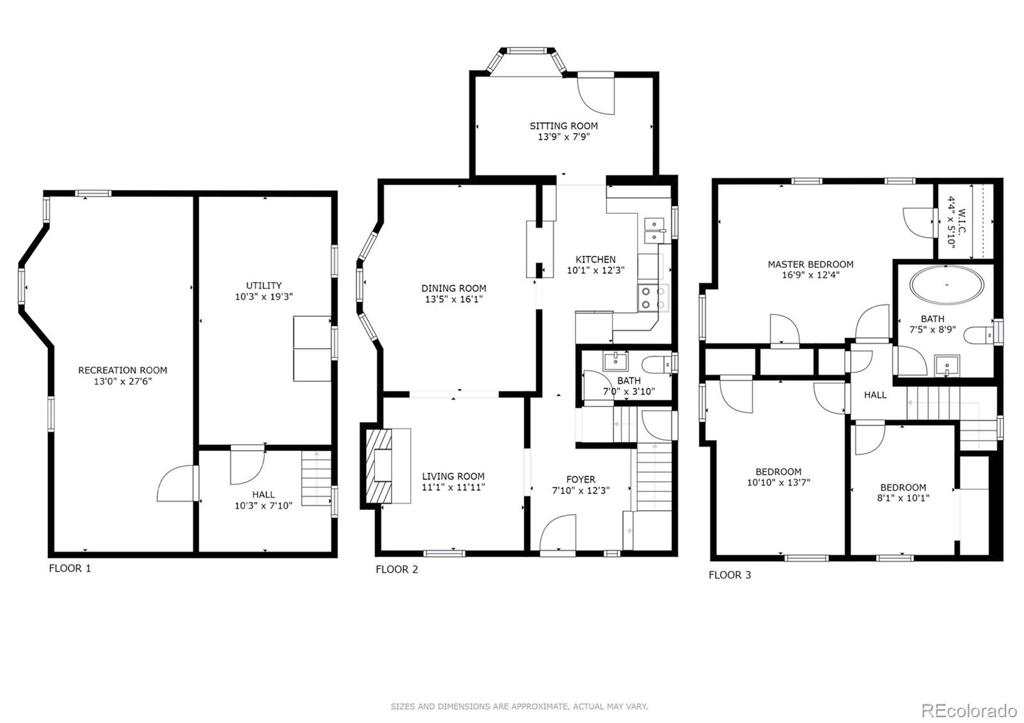
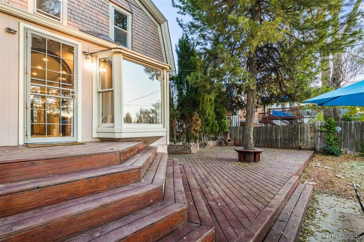
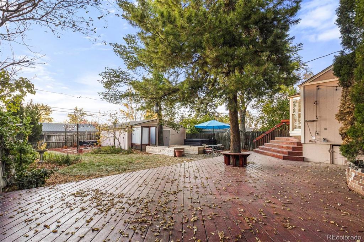
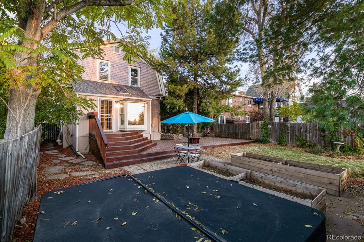
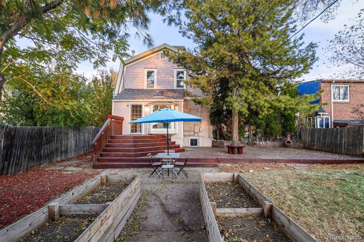
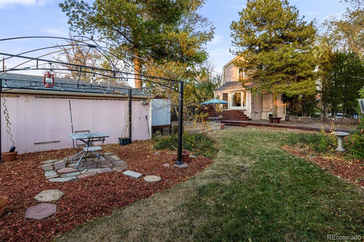


 Menu
Menu


