2551 S Bellaire Street
Denver, CO 80222 — Denver county
Price
$785,000
Sqft
1700.00 SqFt
Baths
3
Beds
3
Description
Welcome to your gorgeous designer dream home featuring 3 bedrooms and 3 bathrooms, nestled in a serene cul-de-sac in University Hills with unparalleled privacy, boasting no neighbors to the south. Originally constructed in 1953, this stunning home underwent a meticulous transformation from the studs up in 2018, resulting in a harmonious blend of classic charm and modern luxury. As you enter, you’ll love the open-concept layout seamlessly integrating the living spaces, adorned with sleek finishes. The heart of the home, the kitchen, is a dream come true! Featuring a generous island, pristine quartz countertops, crisp white cabinets with under cabinet lighting, stunning tile backsplash, and top-of-the-line stainless steel appliances, including a gas stove, it's a haven for cooking and gathering alike. The primary bedroom features an en-suite bathroom and walk-in closet with custom organization while one of the secondary bedrooms also provides an en-suite bathroom and dual closets. The very rare oversized and insulated 2-car garage is complemented by overhead loft storage with built-in ladder and a 180 sq ft (12’x15’) workshop that comes equipped with a gas line stub, catering to hobbyists and DIY enthusiasts alike. Escape to the outdoors and discover a sprawling lot that offers ample space for recreation and leisure. Enjoy the tranquility of your private yard with built-in speakers, charming garden with irrigation, and large covered patio featuring cafe lights located between the garage and house, perfect for entertaining guests or al fresco dining. Convenience is at your doorstep with the University Hills Shopping Center just steps away providing Target, King Soopers, Starbucks, an array of restaurants and weekly Farmers Market on the weekend, ensuring that all your shopping and dining needs are effortlessly met. Don't miss the opportunity to make this meticulously crafted retreat your own!
Property Level and Sizes
SqFt Lot
7690.00
Lot Features
Ceiling Fan(s), Eat-in Kitchen, Five Piece Bath, High Ceilings, Kitchen Island, Open Floorplan, Primary Suite, Quartz Counters, Smoke Free, Vaulted Ceiling(s), Walk-In Closet(s)
Lot Size
0.18
Basement
Crawl Space
Interior Details
Interior Features
Ceiling Fan(s), Eat-in Kitchen, Five Piece Bath, High Ceilings, Kitchen Island, Open Floorplan, Primary Suite, Quartz Counters, Smoke Free, Vaulted Ceiling(s), Walk-In Closet(s)
Appliances
Dishwasher, Disposal, Dryer, Microwave, Oven, Refrigerator, Washer
Electric
Central Air
Flooring
Tile, Vinyl
Cooling
Central Air
Heating
Forced Air
Exterior Details
Features
Garden, Lighting, Private Yard, Rain Gutters
Water
Public
Sewer
Public Sewer
Land Details
Road Frontage Type
Public
Road Responsibility
Public Maintained Road
Road Surface Type
Paved
Garage & Parking
Parking Features
Insulated Garage, Oversized, Storage
Exterior Construction
Roof
Composition
Construction Materials
Frame, Stucco, Wood Siding
Exterior Features
Garden, Lighting, Private Yard, Rain Gutters
Window Features
Double Pane Windows, Window Coverings, Window Treatments
Security Features
Carbon Monoxide Detector(s), Smoke Detector(s)
Builder Source
Public Records
Financial Details
Previous Year Tax
3772.00
Year Tax
2022
Primary HOA Fees
0.00
Location
Schools
Elementary School
University Park
Middle School
Merrill
High School
Thomas Jefferson
Walk Score®
Contact me about this property
James T. Wanzeck
RE/MAX Professionals
6020 Greenwood Plaza Boulevard
Greenwood Village, CO 80111, USA
6020 Greenwood Plaza Boulevard
Greenwood Village, CO 80111, USA
- (303) 887-1600 (Mobile)
- Invitation Code: masters
- jim@jimwanzeck.com
- https://JimWanzeck.com
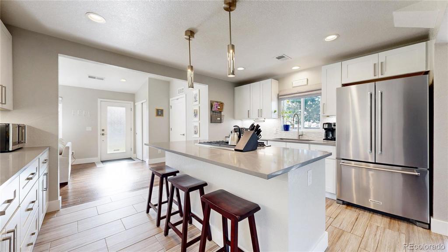
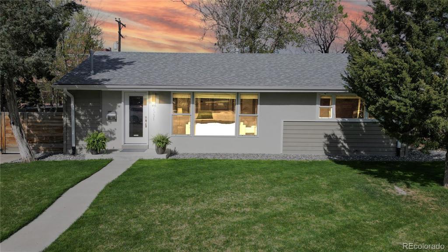
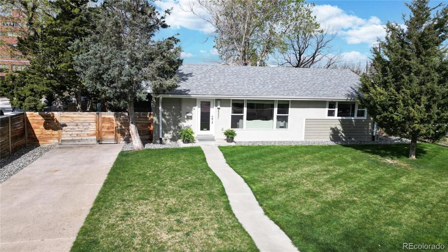
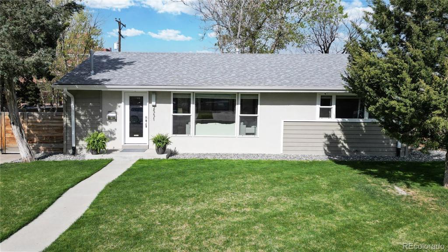
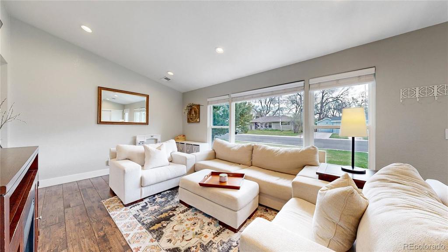
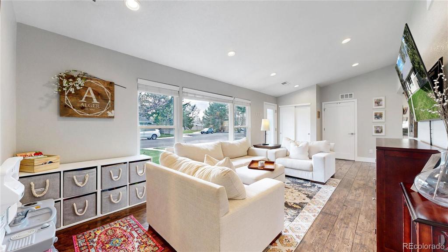
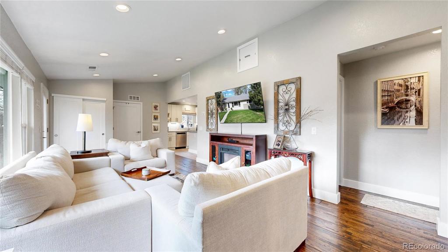
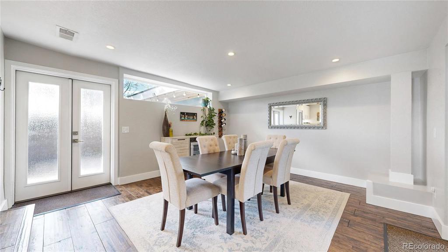
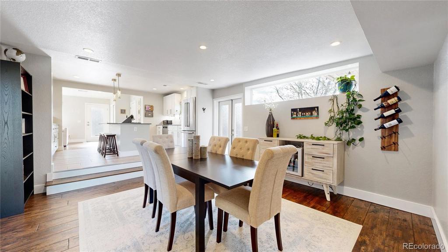
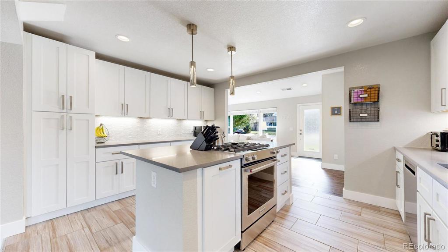
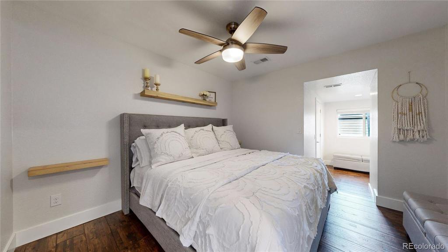
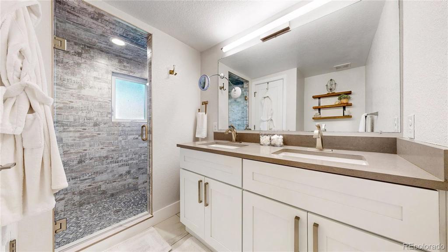
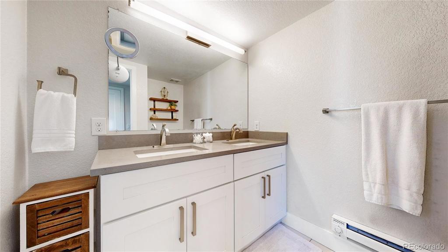
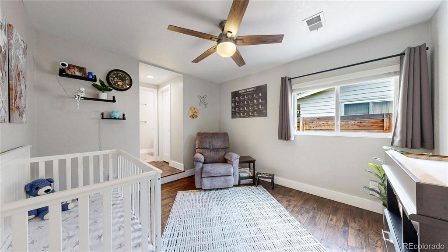
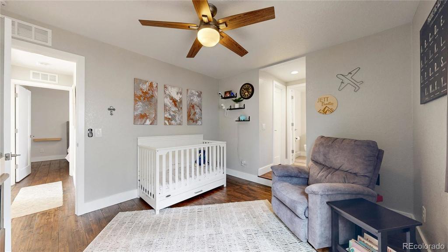
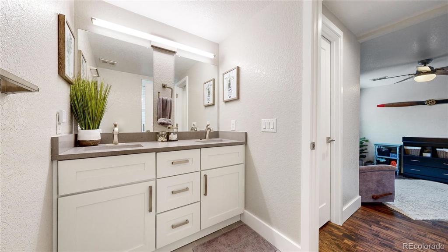
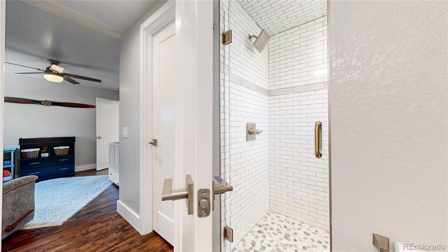
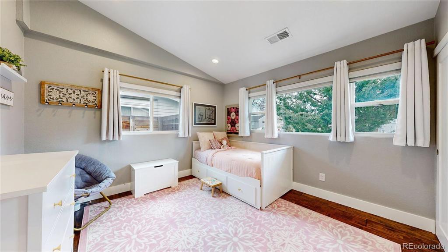
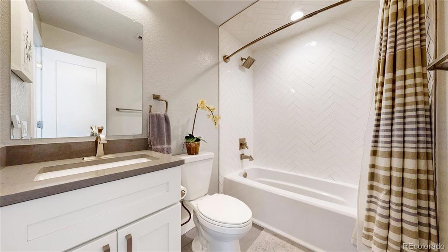
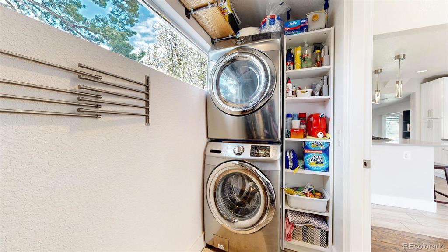
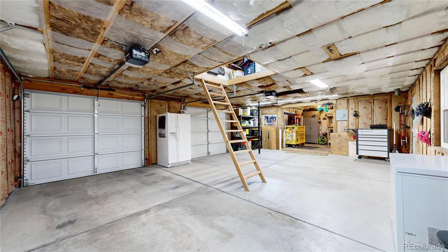
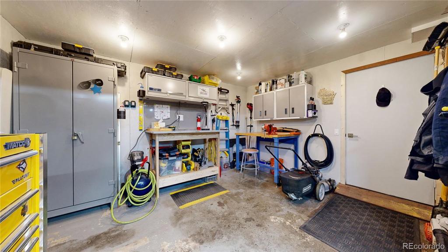
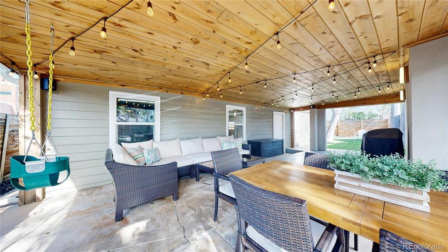
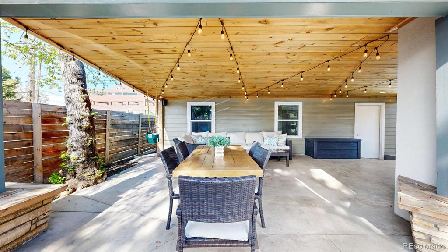
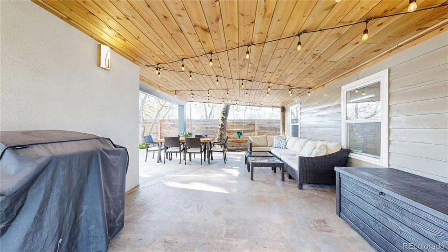
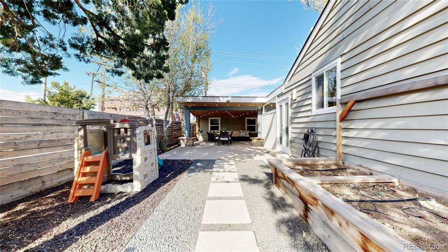
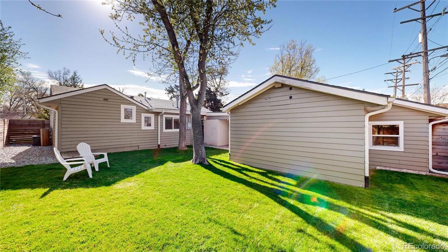
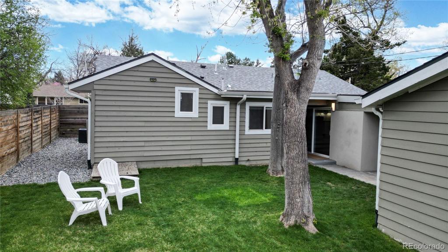
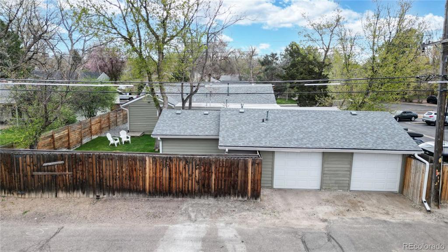
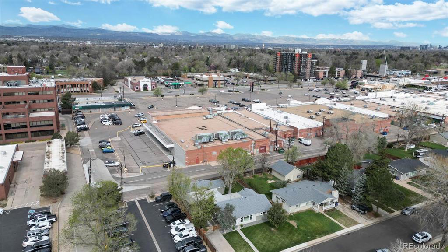
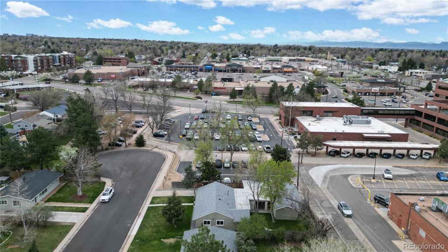
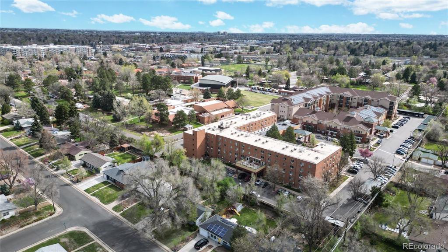
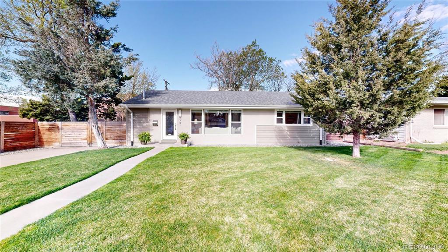


 Menu
Menu
 Schedule a Showing
Schedule a Showing

