650 S Clinton Street #4C
Denver, CO 80247 — Denver county
Price
$250,000
Sqft
1200.00 SqFt
Baths
2
Beds
2
Description
This Apartment is a 2 bedroom, 2 bath residence that spans 1200 square feet, offering a blend of comfort and style perfectly tailored for refined living. Step inside to discover an updated well-maintained home, new flooring and freshly painted interior that offers comfort and stylish living. The primary and secondary bedrooms have brand-new quality carpets. Elegance is the theme in the kitchen adorned with new white shaker-style cabinets with brushed nickel pulls, gorgeous backsplash, beautiful countertops and SS appliances. New lighting fixtures with fans throughout with remote controls for each. Solid decorative one-panel closet doors further elevate the interior, adding a touch of class. Both bathrooms are upgraded with sinks and faucets. With its tasteful upgrades, attention to detail, on-campus security, amenities, and serene surroundings, this property encapsulates an exceptional 55+ community. Amenities include indoor-outdoor pools, a fitness center, a restaurant, a golf course, activities, entertainment, and much more. Motivated Seller! MUST Sell
Property Level and Sizes
SqFt Lot
1830.00
Lot Features
No Stairs, Open Floorplan, Primary Suite, Smoke Free, Walk-In Closet(s)
Lot Size
0.04
Common Walls
2+ Common Walls
Interior Details
Interior Features
No Stairs, Open Floorplan, Primary Suite, Smoke Free, Walk-In Closet(s)
Appliances
Dishwasher, Microwave, Oven, Refrigerator
Laundry Features
Common Area
Electric
Air Conditioning-Room
Flooring
Carpet, Linoleum
Cooling
Air Conditioning-Room
Heating
Baseboard, Hot Water
Utilities
Cable Available, Electricity Connected, Internet Access (Wired), Phone Available
Exterior Details
Features
Balcony, Dog Run, Elevator, Lighting, Rain Gutters
Water
Public
Sewer
Public Sewer
Land Details
Road Frontage Type
Public
Road Responsibility
Public Maintained Road
Road Surface Type
Paved
Garage & Parking
Parking Features
Oversized
Exterior Construction
Roof
Composition
Construction Materials
Brick, Concrete
Exterior Features
Balcony, Dog Run, Elevator, Lighting, Rain Gutters
Window Features
Double Pane Windows, Window Coverings
Security Features
Security Entrance, Smoke Detector(s)
Builder Source
Public Records
Financial Details
Previous Year Tax
990.00
Year Tax
2022
Primary HOA Name
Windsor Gardens
Primary HOA Phone
303-364-7485
Primary HOA Amenities
Business Center, Clubhouse, Coin Laundry, Elevator(s), Fitness Center, Golf Course, On Site Management, Pool, Sauna, Security, Spa/Hot Tub
Primary HOA Fees Included
Reserves, Electricity, Heat, Insurance, Maintenance Grounds, Maintenance Structure, Recycling, Security, Sewer, Trash, Water
Primary HOA Fees
661.00
Primary HOA Fees Frequency
Monthly
Location
Schools
Elementary School
Place Bridge Academy
Middle School
Place Bridge Academy
High School
George Washington
Walk Score®
Contact me about this property
James T. Wanzeck
RE/MAX Professionals
6020 Greenwood Plaza Boulevard
Greenwood Village, CO 80111, USA
6020 Greenwood Plaza Boulevard
Greenwood Village, CO 80111, USA
- (303) 887-1600 (Mobile)
- Invitation Code: masters
- jim@jimwanzeck.com
- https://JimWanzeck.com
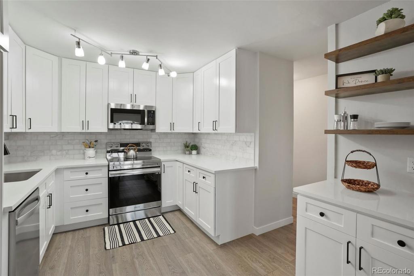
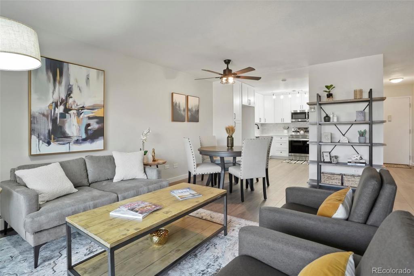
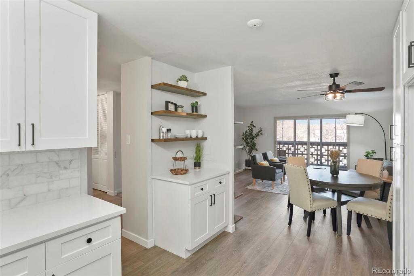
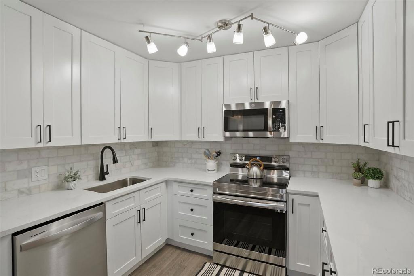
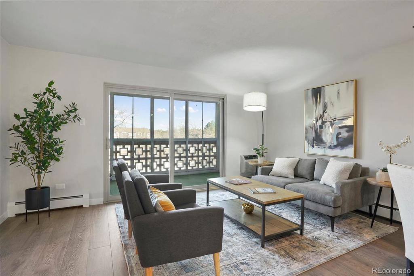
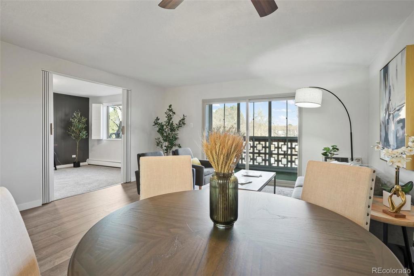
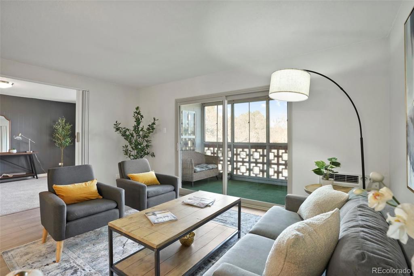
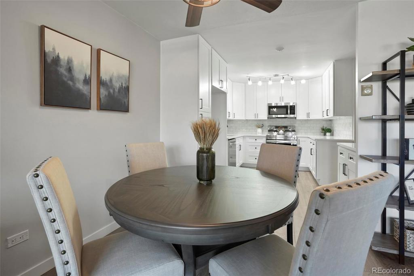
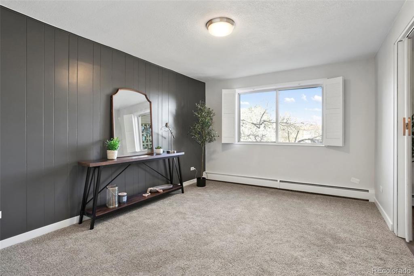
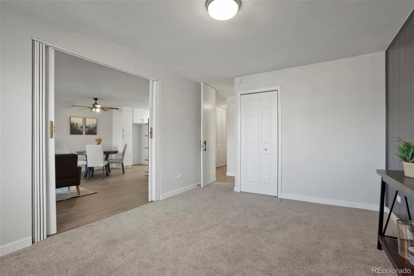
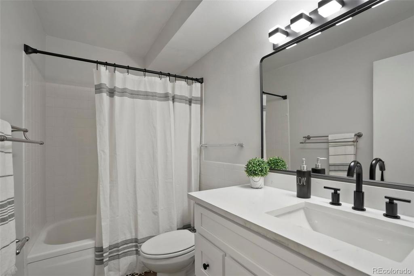
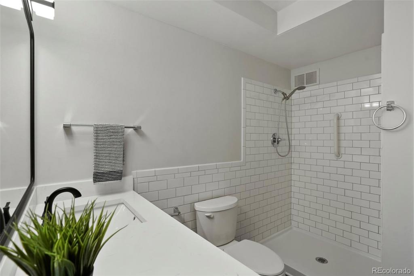
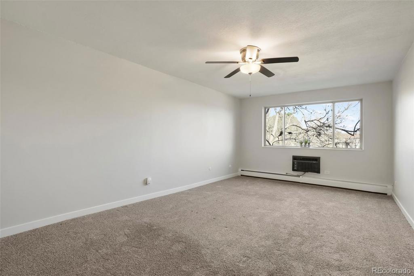
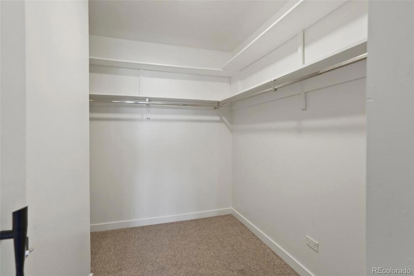
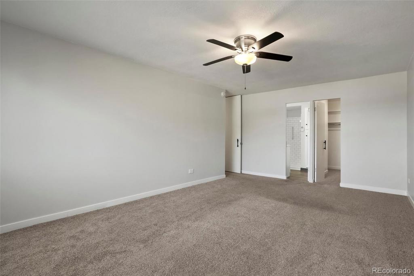
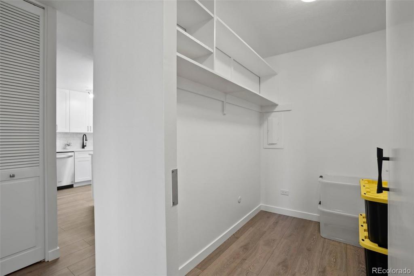
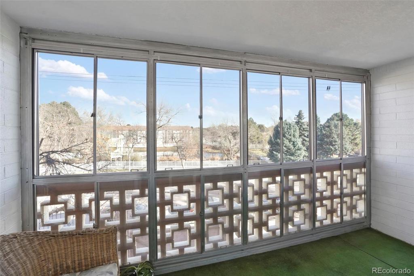
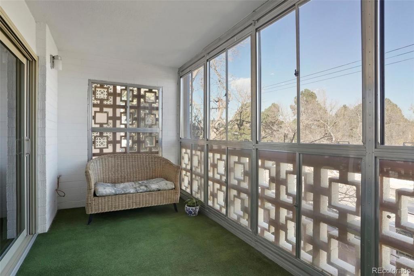
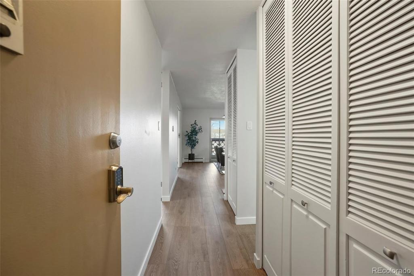
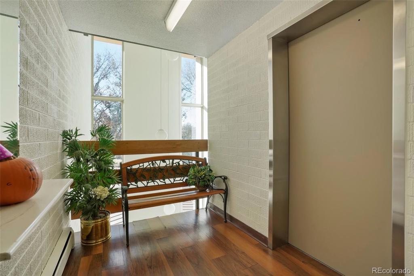
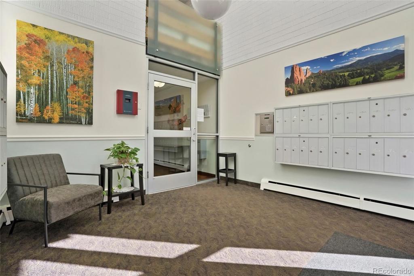
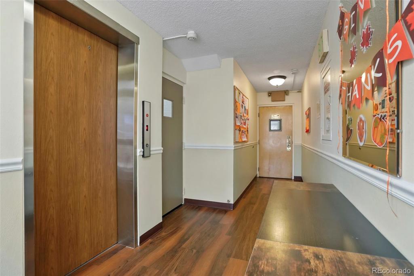
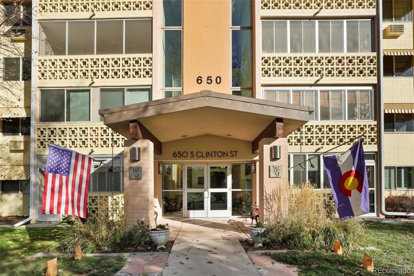
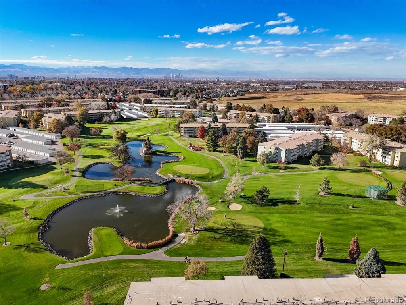
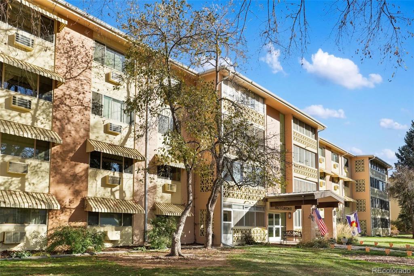
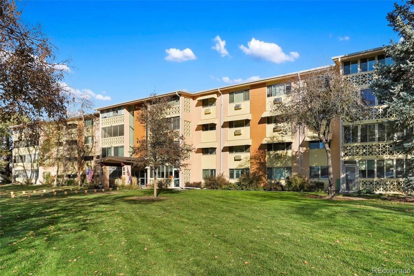
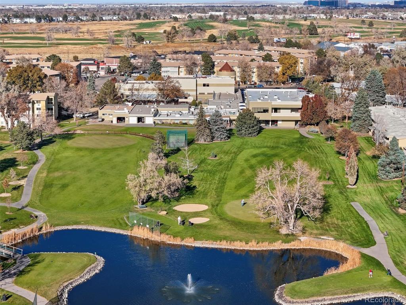
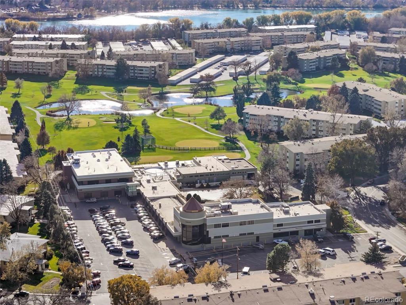
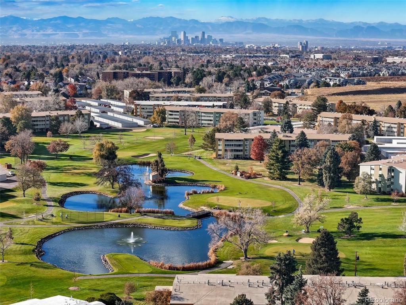


 Menu
Menu
 Schedule a Showing
Schedule a Showing

