4993 Sedona Circle
Parker, CO 80134 — Douglas county
Price
$825,000
Sqft
4348.00 SqFt
Baths
3
Beds
3
Description
***Exquisite ranch model home, DR Horton Chamonix model, is the most popular due to the open floor plan with light sunny rooms***Perfectly maintained, upgrades throughout, flexible closing date, fantastic location and yard, epoxy garage floor, granite counters, neutral decor, plantation shutters, extensive hardwood flooring, radon system, SS appliances and so much more***Best value for living in Pradera***Great room of the gourmet kitchen and family room is perfect for daily living or entertaining***Mint, move-in condition and gently lived in since it was built in just 2010***Perfectly maintained with pride of ownership throughout***Located in the prestigious and renowned Pradera Golf Club Community***Bright, light and open plus 10' ceilings make for a spacious atmosphere in every room***Flexible floor plan can be 5 bedrooms, 3 bedrooms and two dens, a mother-in-law bedroom easy to make from the spacious living room or other options one might need - only half a wall is needed to close living room in***Quiet private back yard is very large, flat and fenced***Slab granite countertops and ample upgraded cabinets in the gourmet kitchen plus a built-in refrigerator and wine cooler***Neutral decor throughout***Primary bedroom has a spacious 5-piece primary bathroom with large walk-in closet***Awesome street appeal on a beautifully landscaped lot***Quick access one block away to the pool, park, community center, play ground and ball field***Drive your personal golf cart on two back streets to the renowned Pradera Golf Club for a wonderful round of golf, dinner, exercise in the health facilities or just a quick adult beverage***This is an exceptional home in mint, move-in condition with the original owner - the best price in Pradera for a wonderful home***
Property Level and Sizes
SqFt Lot
13329.00
Lot Features
Breakfast Nook, Ceiling Fan(s), Eat-in Kitchen, Entrance Foyer, Five Piece Bath, Granite Counters, High Ceilings, Kitchen Island, Open Floorplan, Primary Suite, Smoke Free, Walk-In Closet(s)
Lot Size
0.31
Foundation Details
Concrete Perimeter,Slab
Basement
Full,Interior Entry/Standard,Unfinished
Interior Details
Interior Features
Breakfast Nook, Ceiling Fan(s), Eat-in Kitchen, Entrance Foyer, Five Piece Bath, Granite Counters, High Ceilings, Kitchen Island, Open Floorplan, Primary Suite, Smoke Free, Walk-In Closet(s)
Appliances
Cooktop, Dishwasher, Disposal, Double Oven, Gas Water Heater, Microwave, Oven, Range, Refrigerator, Wine Cooler
Laundry Features
In Unit
Electric
Central Air
Flooring
Carpet, Concrete, Tile, Wood
Cooling
Central Air
Heating
Forced Air, Natural Gas
Fireplaces Features
Family Room, Gas Log
Utilities
Cable Available, Electricity Connected, Natural Gas Connected
Exterior Details
Patio Porch Features
Front Porch,Patio
Water
Public
Sewer
Public Sewer
Land Details
PPA
2661290.32
Road Frontage Type
Public Road
Road Responsibility
Public Maintained Road
Road Surface Type
Paved
Garage & Parking
Parking Spaces
1
Parking Features
Concrete, Dry Walled
Exterior Construction
Roof
Composition
Construction Materials
Frame, Stone, Wood Siding
Architectural Style
Traditional
Window Features
Double Pane Windows, Window Coverings, Window Treatments
Builder Name 1
D.R. Horton, Inc
Builder Source
Public Records
Financial Details
PSF Total
$189.74
PSF Finished
$282.73
PSF Above Grade
$282.73
Previous Year Tax
4906.00
Year Tax
2021
Primary HOA Management Type
Professionally Managed
Primary HOA Name
MSI-Pradera
Primary HOA Phone
720-974-4273
Primary HOA Amenities
Clubhouse,Park,Pool
Primary HOA Fees Included
Capital Reserves, Recycling, Trash
Primary HOA Fees
336.00
Primary HOA Fees Frequency
Annually
Primary HOA Fees Total Annual
336.00
Location
Schools
Elementary School
Mountain View
Middle School
Sagewood
High School
Ponderosa
Walk Score®
Contact me about this property
James T. Wanzeck
RE/MAX Professionals
6020 Greenwood Plaza Boulevard
Greenwood Village, CO 80111, USA
6020 Greenwood Plaza Boulevard
Greenwood Village, CO 80111, USA
- (303) 887-1600 (Mobile)
- Invitation Code: masters
- jim@jimwanzeck.com
- https://JimWanzeck.com
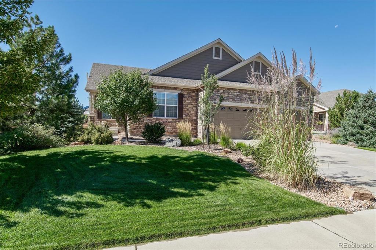
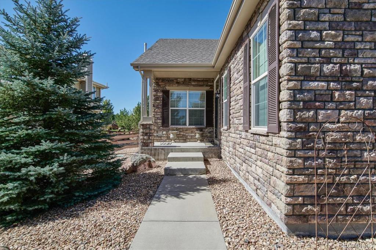
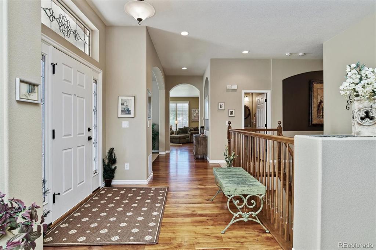
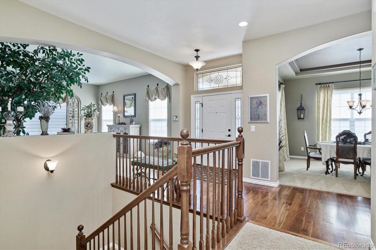
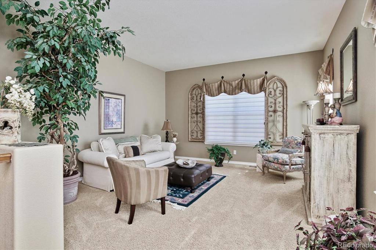
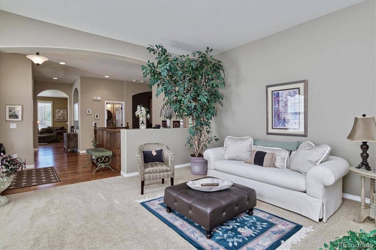
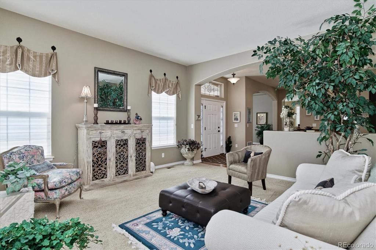
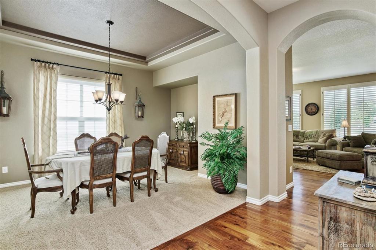
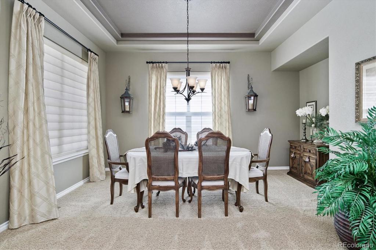
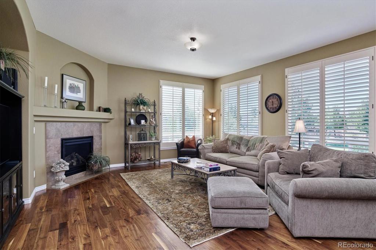
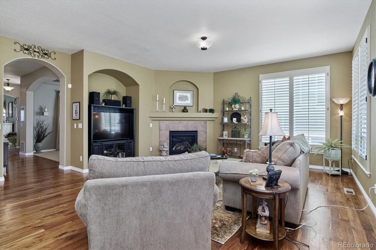
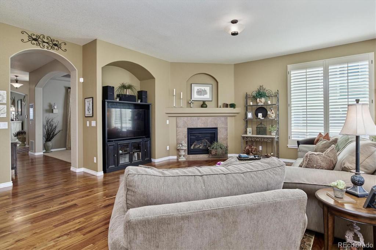
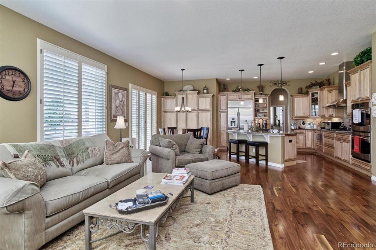
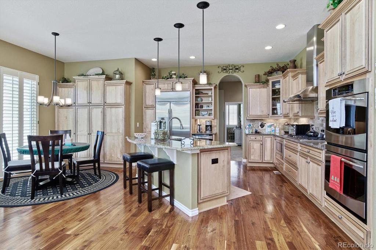
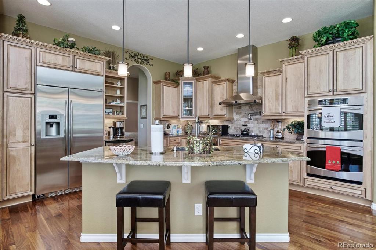
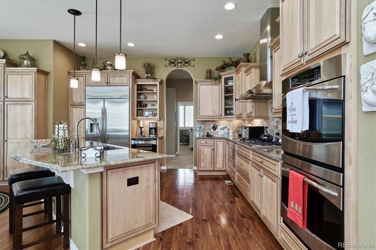
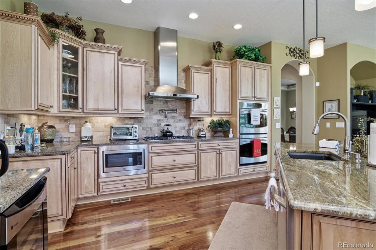
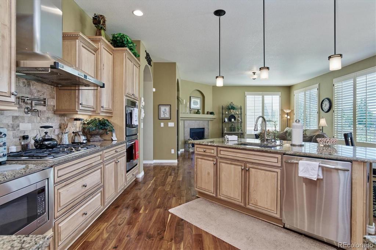
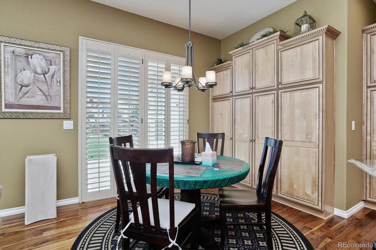
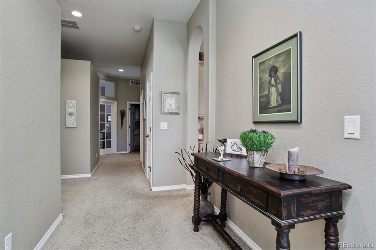
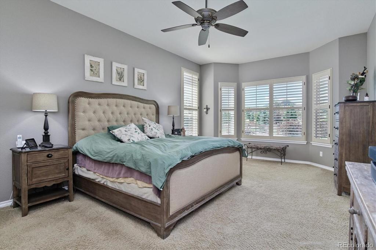
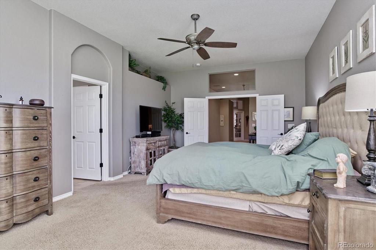
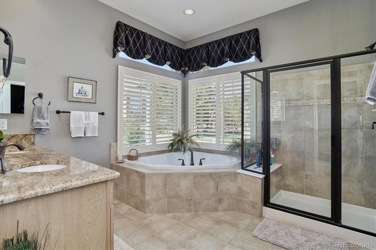
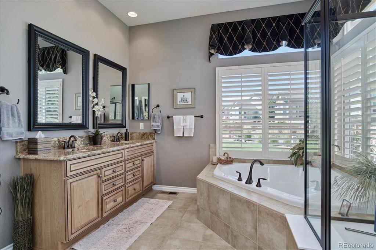
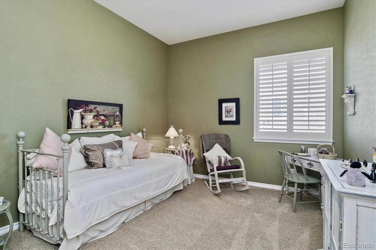
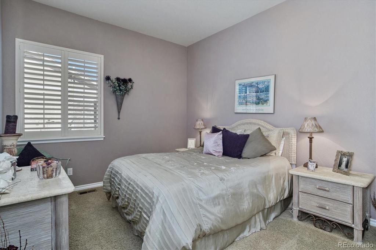
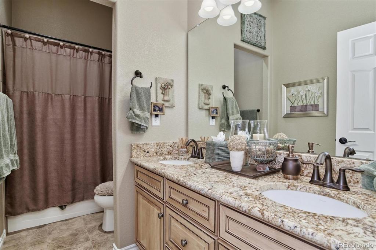
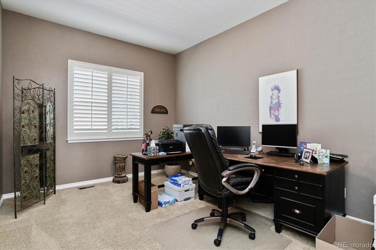
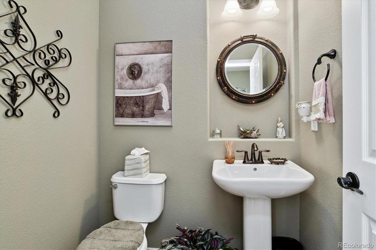
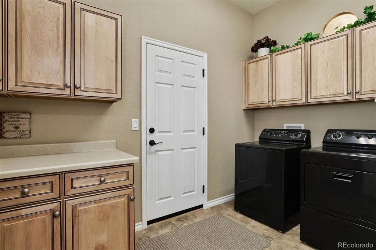
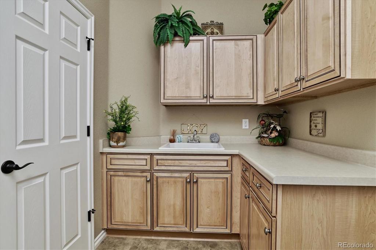
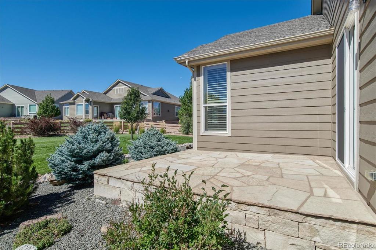
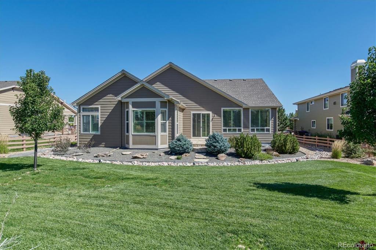
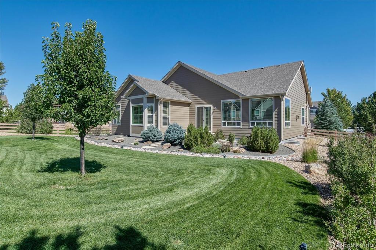
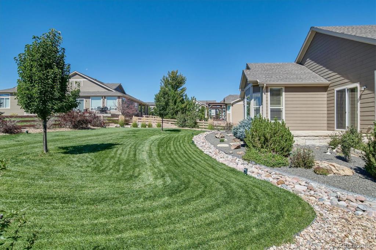
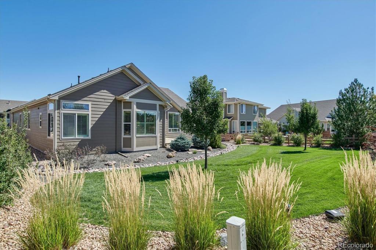
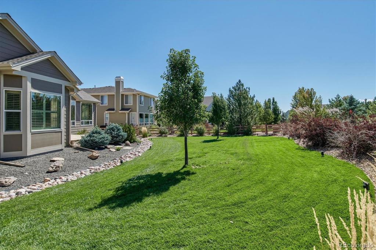
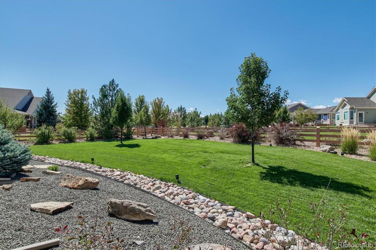


 Menu
Menu


