10586 Rolling Peaks Drive
Peyton, CO 80831 — El Paso county
Price
$620,000
Sqft
3176.00 SqFt
Baths
3
Beds
5
Description
Step into your dream home in Meridian Ranch, where comfort meets luxury in every corner. Boasting an array of builder upgrades and sitting proudly on a spacious corner lot, complete with full backyard fencing and tasteful landscaping. Forget purchasing a new build where you need window treatments, landscaping, and more. The heart of the home is its open floor plan, a true masterpiece of design that accomodates everyday living and entertaining. The main level dazzles with its expansive layout. And it gets better - three bedrooms, including the primary suite, are conveniently located on the main floor, making living easy. The kitchen is a chef's dream, featuring ample cabinet space, sleek stainless appliances, a large sink, stylish cabinet hardware, a pantry, and a spacious island that invites family and friends to gather around. There's also plenty of space for a dining table, ensuring meals are a cozy affair. The living area, with its stunning double sliding doors, blurs the lines between indoors and out, creating an inviting space that's bathed in natural light. Luxury Vinyl Plank flooring adds a touch of elegance throughout much of the main level, while iron balusters on the stairs offer a modern flair. The master suite is your private oasis, complete with vaulted ceilings and a spa-like bathroom that includes dual vanities, a deep soaking tub, a standalone shower, and a walk-in closet. Views of Pikes Peak adorn the back of the house from every window. Downstairs, the expansive basement offers endless possibilities, from a home theater to a gym, alongside two additional bedrooms and a full bath. The convenience of a basement laundry room keeps daily chores discreetly out of sight. Upgrades include stucco, wider baseboards, quartz throughout, iron balusters on the stairs, LVP, deep soaking tubs, ceiling fans, window treatments, and so much more. This home is more than just a place to live - it's a lifestyle (pools, fitness center, walking trails, and more).
Property Level and Sizes
SqFt Lot
6958.00
Lot Features
Ceiling Fan(s), Eat-in Kitchen, Entrance Foyer, Five Piece Bath, Granite Counters, High Ceilings, High Speed Internet, Kitchen Island, Open Floorplan, Pantry, Primary Suite, Quartz Counters, Stone Counters, Vaulted Ceiling(s), Walk-In Closet(s)
Lot Size
0.16
Basement
Finished
Interior Details
Interior Features
Ceiling Fan(s), Eat-in Kitchen, Entrance Foyer, Five Piece Bath, Granite Counters, High Ceilings, High Speed Internet, Kitchen Island, Open Floorplan, Pantry, Primary Suite, Quartz Counters, Stone Counters, Vaulted Ceiling(s), Walk-In Closet(s)
Appliances
Dishwasher, Disposal, Microwave, Oven, Refrigerator
Electric
Central Air
Flooring
Carpet, Laminate
Cooling
Central Air
Heating
Forced Air
Utilities
Cable Available, Electricity Connected, Internet Access (Wired), Natural Gas Connected, Phone Available
Exterior Details
Features
Private Yard, Spa/Hot Tub
Water
Public
Sewer
Community Sewer
Land Details
Garage & Parking
Parking Features
220 Volts
Exterior Construction
Roof
Composition
Construction Materials
Frame, Stone, Stucco
Exterior Features
Private Yard, Spa/Hot Tub
Builder Source
Public Records
Financial Details
Previous Year Tax
1012.00
Year Tax
2022
Primary HOA Name
DRC 2 / Warren Management
Primary HOA Phone
719-685-8728
Primary HOA Amenities
Clubhouse, Fitness Center, Golf Course, Park, Playground, Pool, Trail(s)
Primary HOA Fees Included
Sewer, Water
Primary HOA Fees
100.00
Primary HOA Fees Frequency
Annually
Location
Schools
Elementary School
Meridian Ranch
Middle School
Falcon
High School
Falcon
Walk Score®
Contact me about this property
James T. Wanzeck
RE/MAX Professionals
6020 Greenwood Plaza Boulevard
Greenwood Village, CO 80111, USA
6020 Greenwood Plaza Boulevard
Greenwood Village, CO 80111, USA
- (303) 887-1600 (Mobile)
- Invitation Code: masters
- jim@jimwanzeck.com
- https://JimWanzeck.com
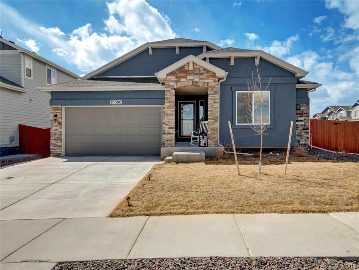
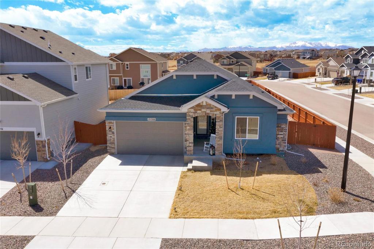
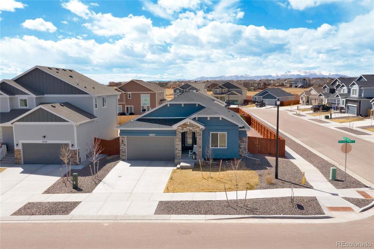
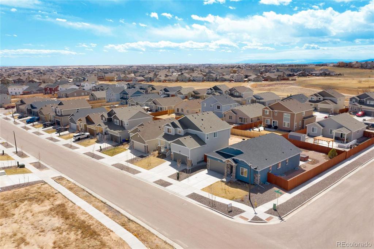
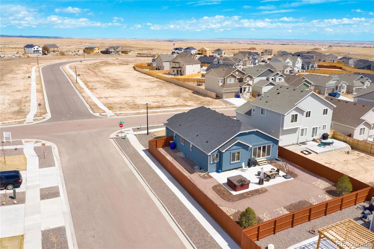
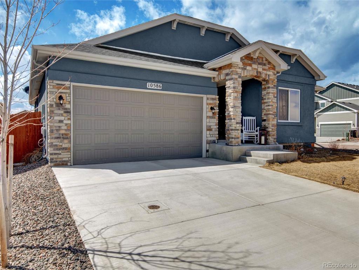
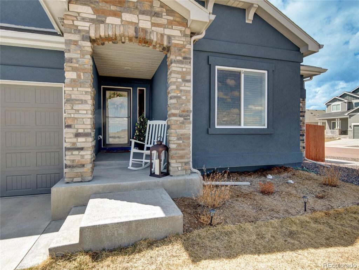
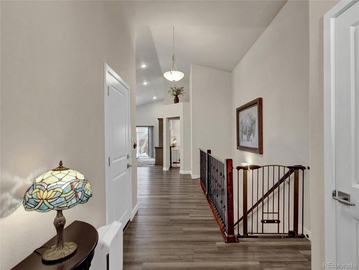
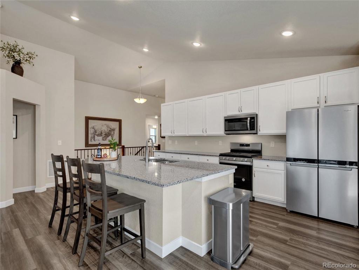
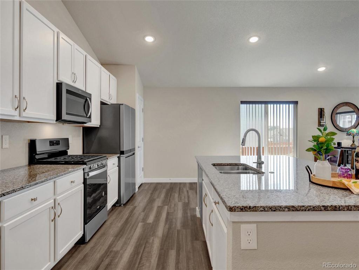
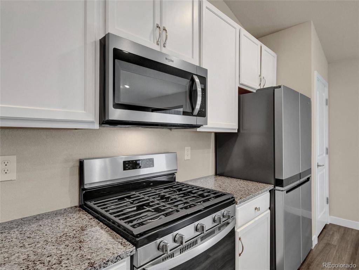
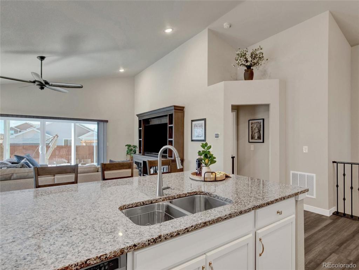
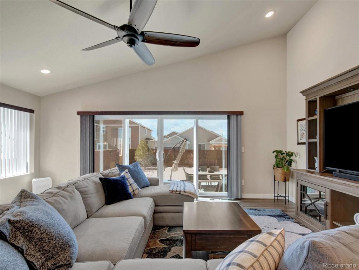
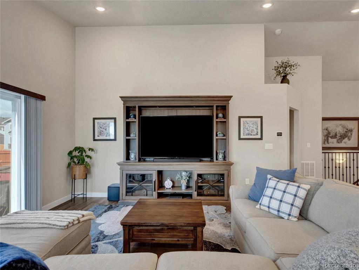
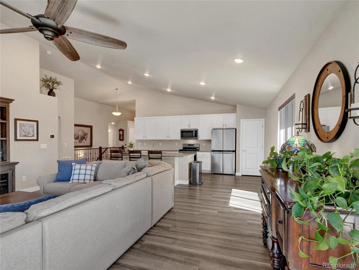
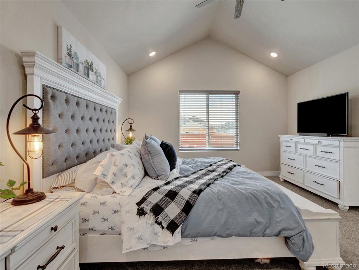
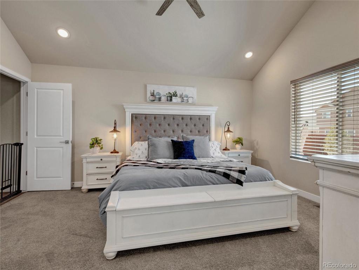
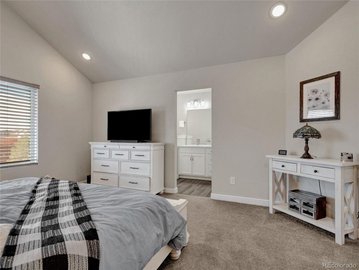
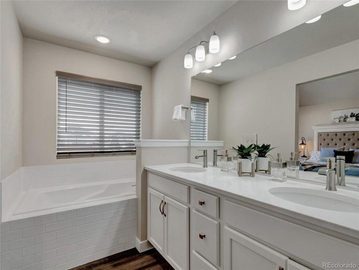
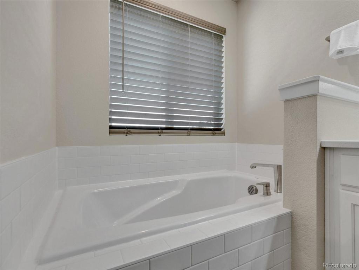
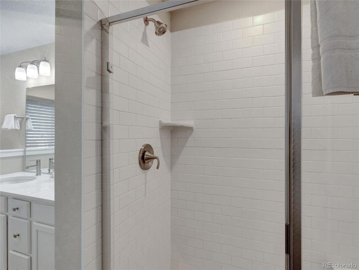
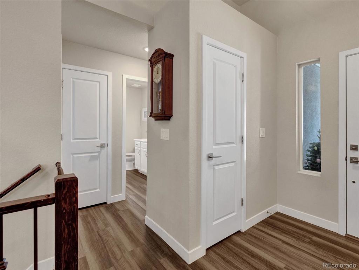
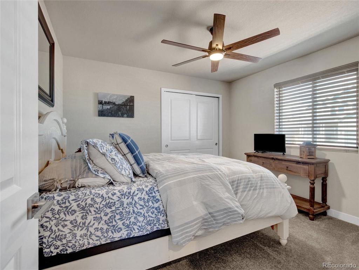
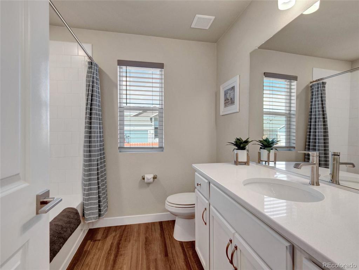
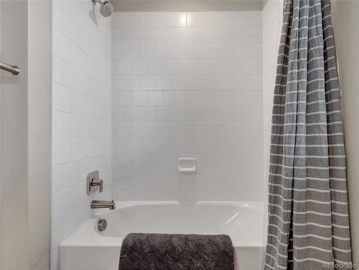
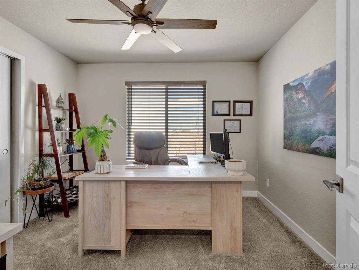
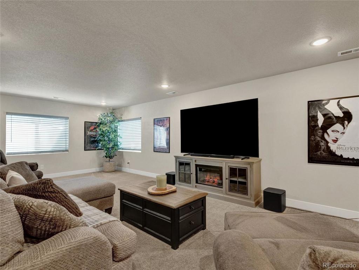
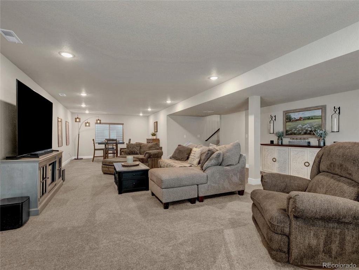
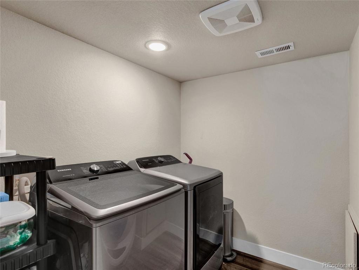
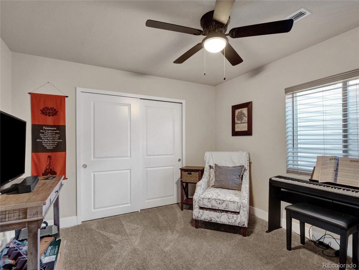
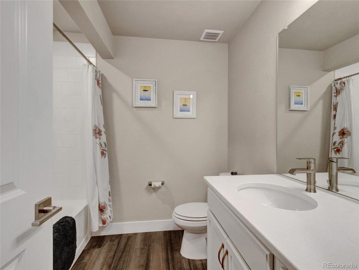
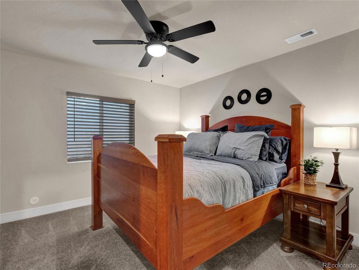
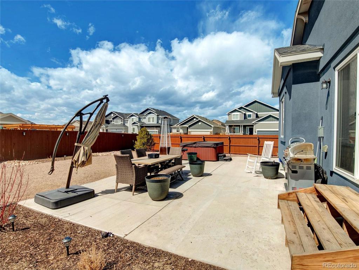
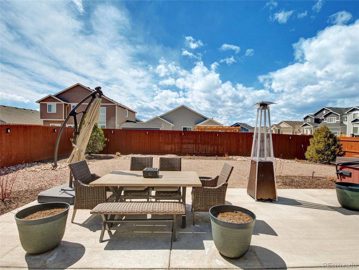
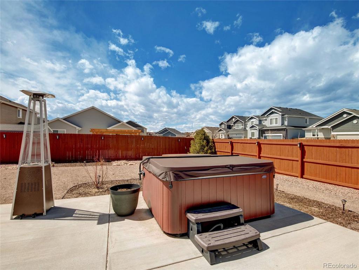
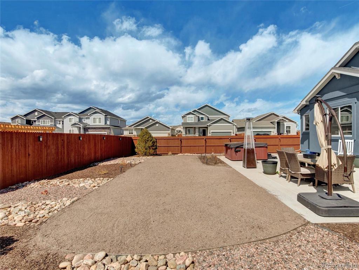
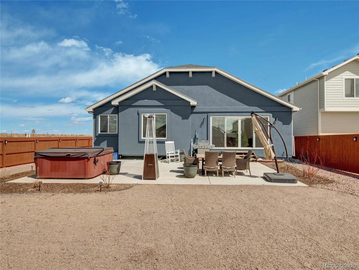


 Menu
Menu
 Schedule a Showing
Schedule a Showing

